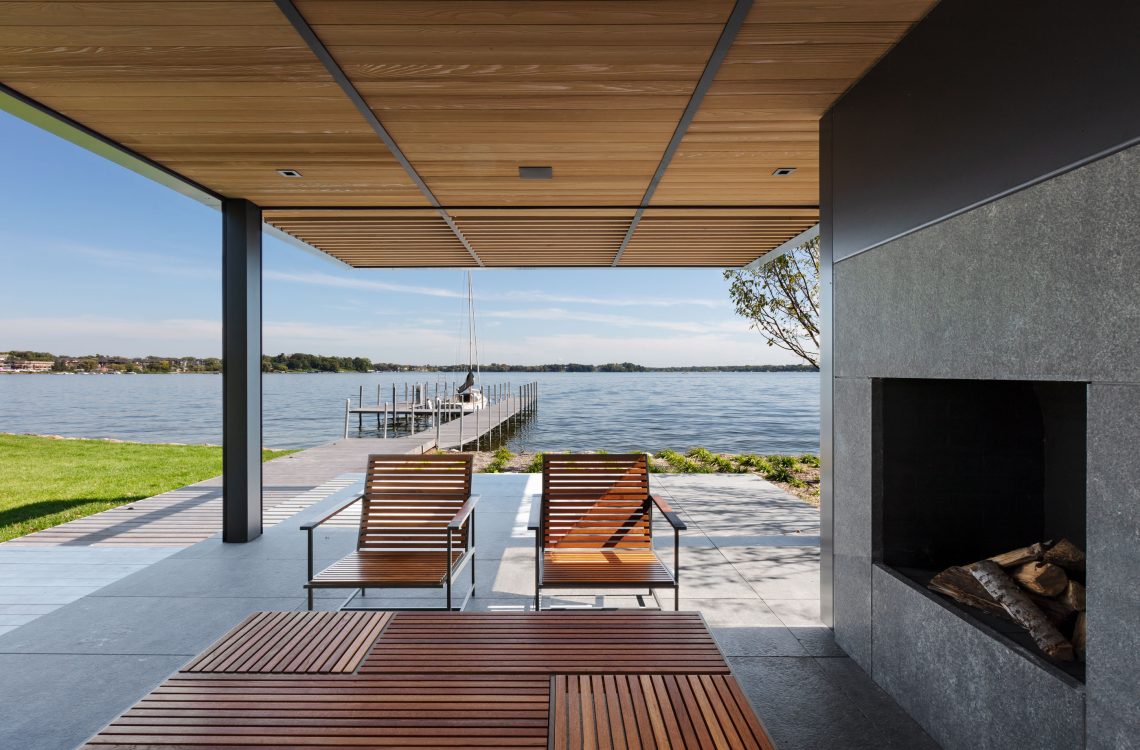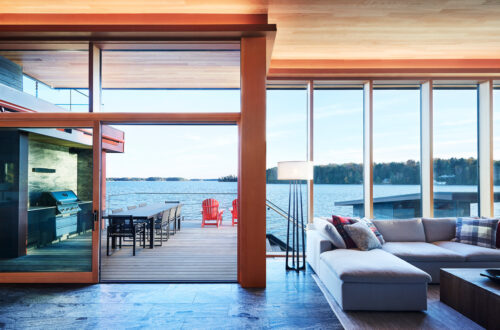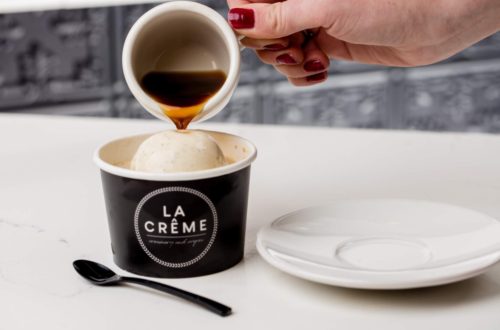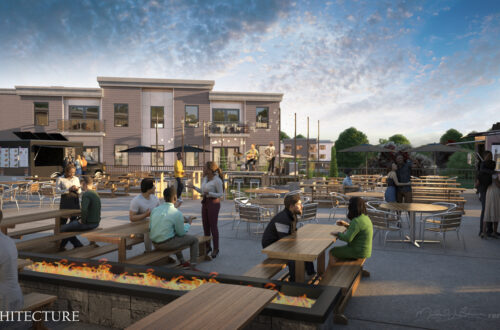For PKA Architecture of Minneapolis, Minnesota, architecture is both a science and an art. It is a science of data and analysis, of structural engineering and material science, and of technology and innovation. It is about spatial planning and sustainable design practices, stewarding both the built and unbuilt landscape informed by a commitment to enduring design and an understanding of the broader context of place. But it is also an art, in which delight and play, and intuition and narrative, coalesce amid bounded walls and the wildness of nature. It is an art of storytelling, one that uses light, space, line, and form in relationship with the land to deliver homes that speak of their owners, move and adapt with their needs over time, and leave the subtlest of imprints behind of the architectural minds—and the discovery process—that helped shape them.
“We always listen to the client and the stories that they have when they come to us. Our work is varied in style and shape and form and size, because each client is different. We start with the site or the existing conditions, but we focus on what it is our clients are actually looking for, what is it that defines home for them. Style, scale, and materials all start to derive out of those conversations. That is really our guiding principle,” said Andrew Edwins, AIA, associate principal and architect at PKA Architecture. “It is about that conversation and arriving at something that makes sense for the client as opposed to having a preconceived notion of what a project should be, but having that process of discovery.”
PKA Architecture is an award-winning, full-service architecture firm specializing in custom homes, lofts, cabins, and boutique commercial projects for clients across the United States and internationally. The firm was co-founded by Gabriel Keller, Assoc. AIA, and the late Lars Peterssen on a shared passion for residential design. The team strives to find the most beautiful way to communicate the relationship between home and owner, and residence and landscape, integrating sustainable design practices into every project. Theirs is a collaborative, client-centric process guided by a rich sense of place that is unique and individual. Founded in 2009, PKA Architecture has since emerged as a 28-person firm that creates generational homes that respond to their environment and captures the narratives of their clients.
“We do small remodels, cabins, condos, and new construction to small urban infill and big estates out of the country, so it runs the gamut in terms of the work we do,” Edwins said. “Our firm started out in a lot of renovation work of existing homes around the lakes in Minneapolis that had that lineage of traditional home building and traditional construction. What we learned from that is there are certain proportions, certain sizes and scales, that you can borrow from traditional architecture and bring into more modern designs. There are certain things that feel right no matter the scale, the style of building, or what the building may be.”
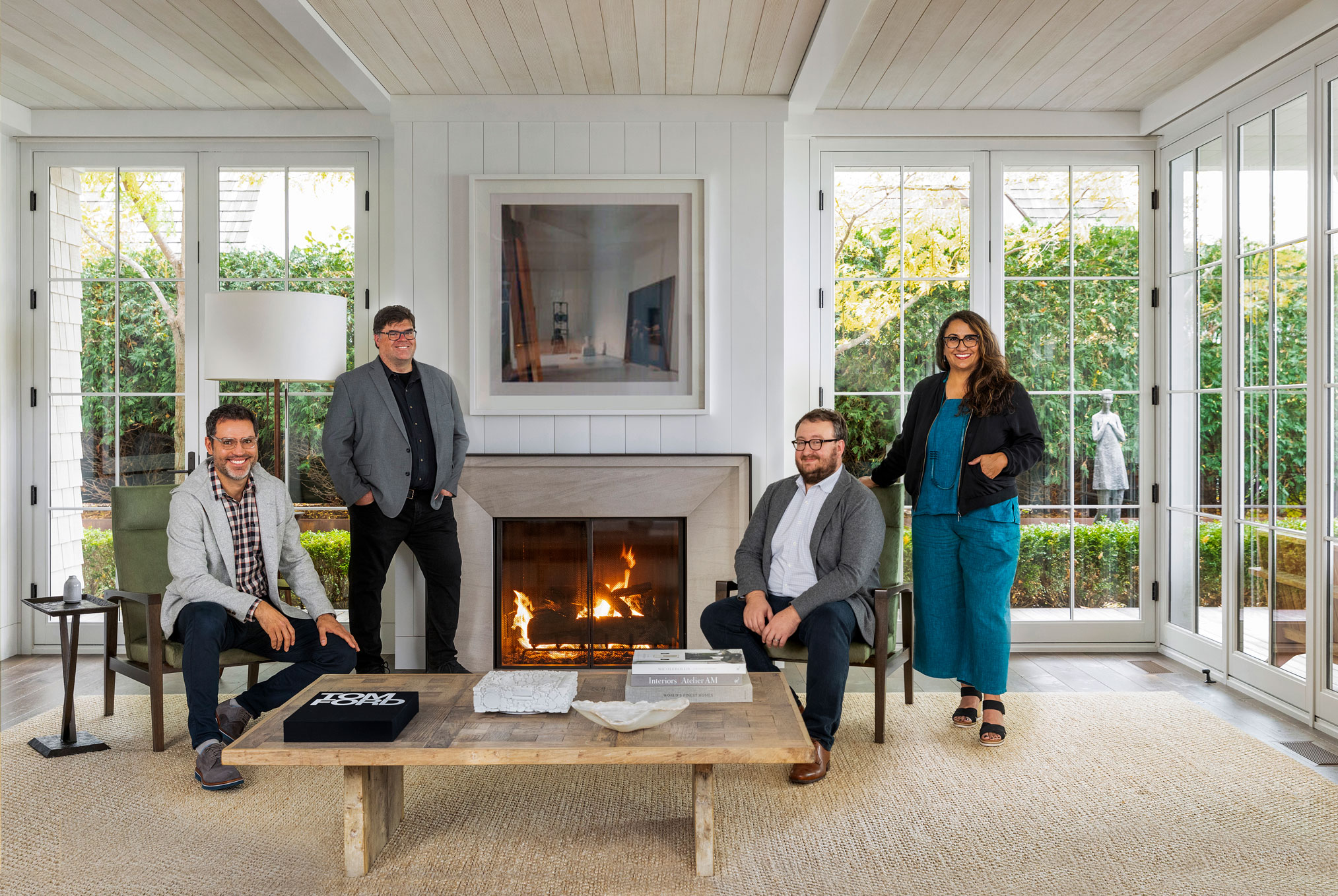
Ryan Fish, AIA, LEED AP, associate principal and architect, also noted the firm’s style is driven by their clientele, and the team will often take them down new pathways of discovery to ultimately land on an architectural solution that fits them and the landscape.
“Our style is driven by our homeowners. Every time is a new adventure of design, whether it is traditional, modern, or something else. But the emotion that is brought by the homeowners because it is their home, is something I feed off of, I enjoy it and the fact that they care so much about their home,” Fish said. “That is what drives me to want to come in here every day; I like working with that emotion and knowing they care so much about it.”
For Kristine Anderson, Assoc. AIA, managing principal and designer, who views architecture as a form of storytelling and as a dynamic connection between people and nature, residential design is really driven by the relationships and the collaboration developed throughout the process—and it is something that inspires her in her work.
“You start to get to know them on a personal level and eventually become great friends, just because of that knowledge. You are learning so much about them, and they’re learning about you. That relationship starts to build this great deal of trust and investment in this special place they call home,” Anderson said.
“There are also just so many different nuances and a great level of fun that you can have with the people and the materials and the site, where you get to dream a little bigger [in residential design]. You might dream big and then pull it in, but you are all in it together, because you want to create something amazing. That collaboration is what inspires me. The collaboration and the motivation and the energy that people have for a project,” Anderson added.
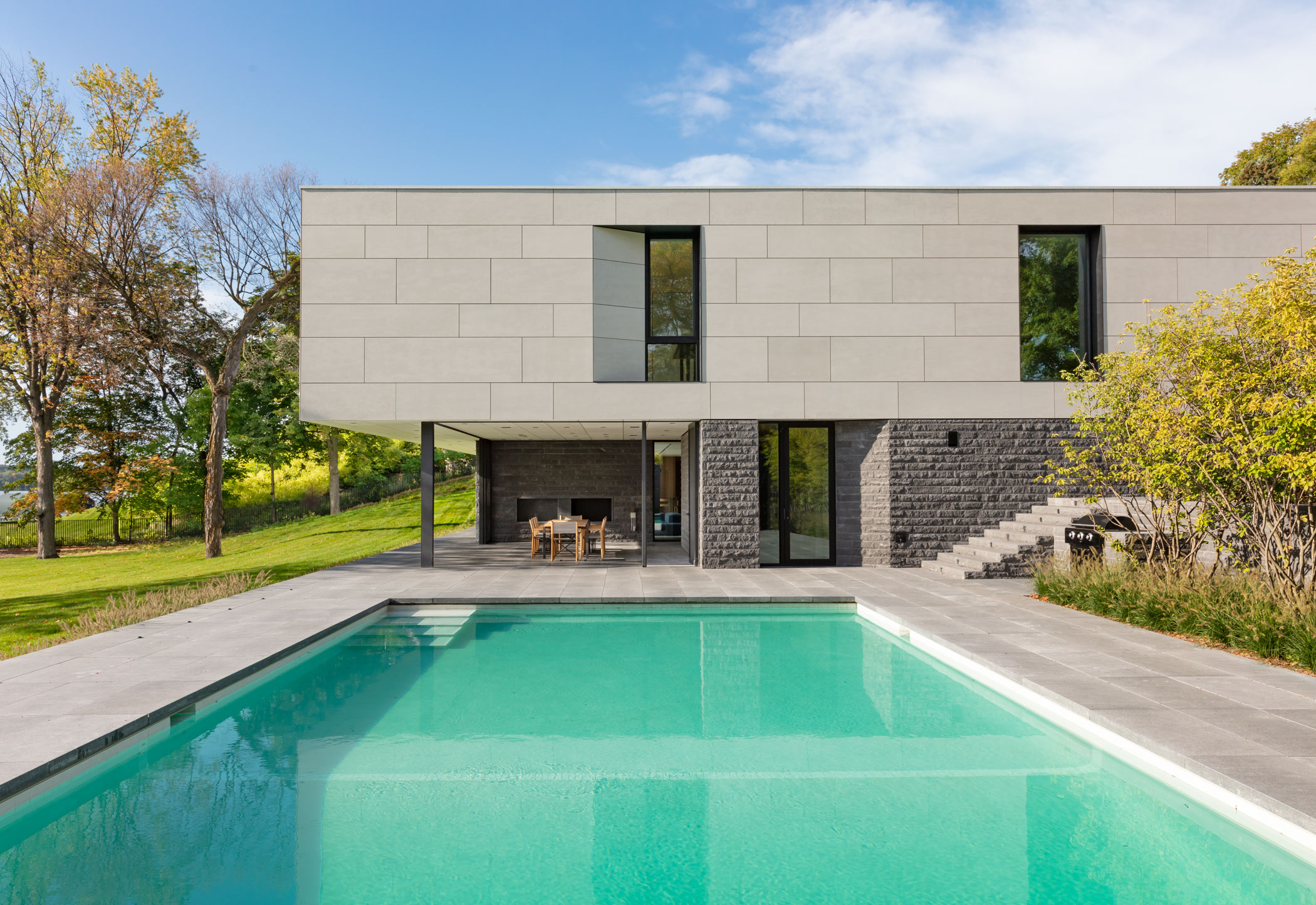
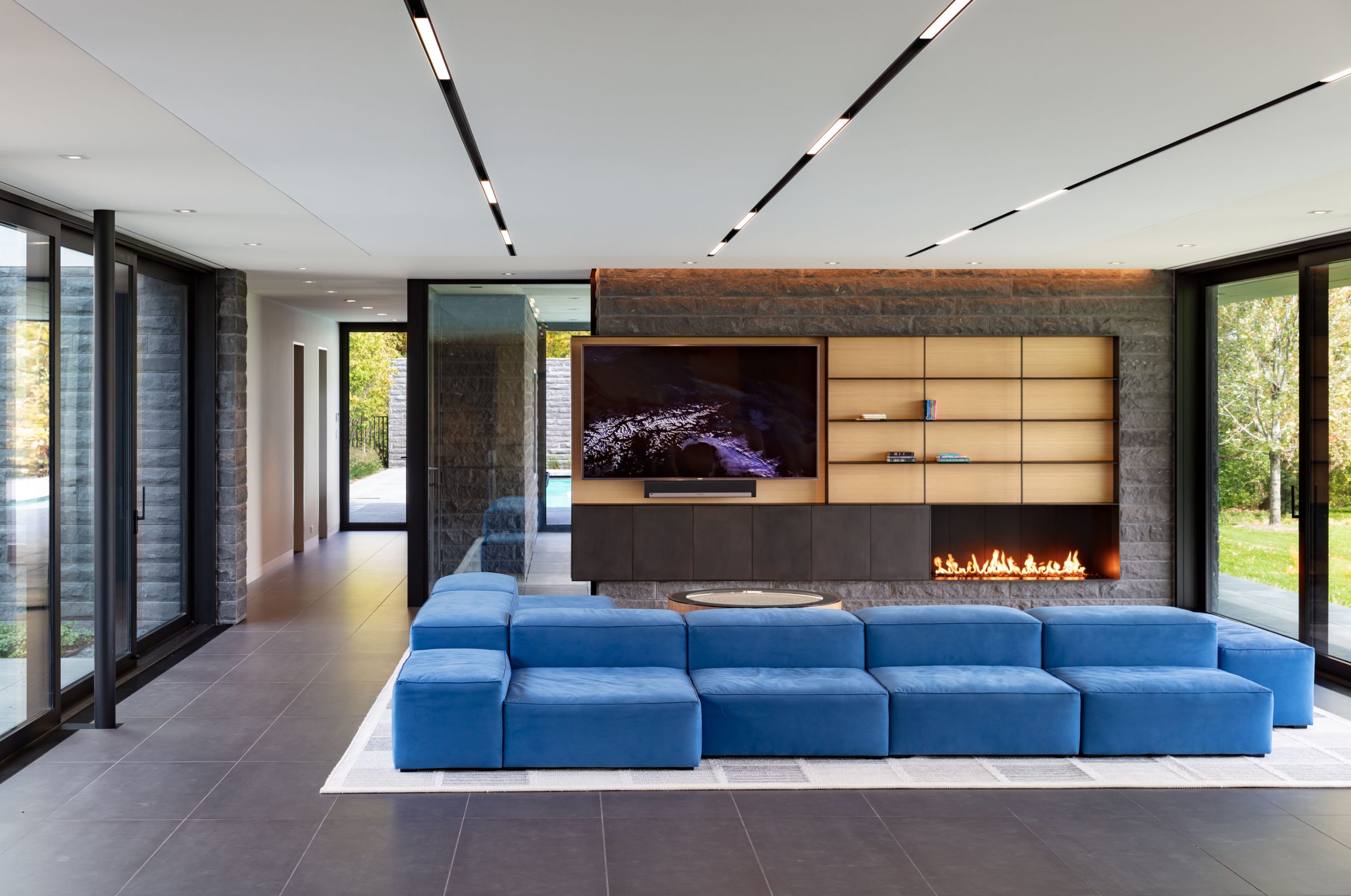
The firm’s design process begins with the sharing of those stories. It is about engaging with the clients, as well as directly with the surrounding environment, visiting the site in-person to understand its broader context—neighborhood, waterfront, acreage, and region. Then, the team turns to sketching, embracing that fluid and artistic connection through the hand, and computer modeling to develop initial conceptual plans. From there, the team moves into refinement, focusing on the details, elevations, interior finishes, and the essential role that materiality can play, particularly in terms of grounding it in its environment and elevating the overall experience.
For a firm based in a region rich in lakes, rivers, and diverse habitat, stewarding both home and land is also integral to its work. The home and how it sits within the landscape is considered as much a piece of art, an object within landscape that can transform and move, as the collections their clients often have when they approach the team. The home, much like the artwork within it, becomes an artistic expression and extension of the land around it. The team noted, whether by happenstance or design, many of their clients do come to them with an established passion for the environment, and the integration of sustainable design solutions, as well as fostering a strong connection to its surroundings, guide each project. Some of those design solutions comprise the integration of inner courtyards and garden spaces, purposeful materiality and orientation, and strengthening the indoor-outdoor relationship through the intentional use of windows.
Fish said whether as an aperture to nature or as a circulation pathway feature, windows are really important and often lead to unexpected moments of delight within the everyday for their clients.
“We could have a homeowner that has a lot overlooking a lake. The obvious view is the lake, but it is always surprising to hear them say, ‘I want to look at this little meadow in the woods,’ or ‘this old tree in the background,’ and that becomes the art piece. How do we use the house to frame that up so they are sitting in their office working from home and they can look up and get that framed view? It is usually not the obvious thing, there is always something else in the landscape that the homeowner has fallen in love with that is beyond the obvious and capturing that is what creates some of the uniqueness of the site, like Taliesin,” Fish said.
“Taliesin had all of these great views out over the vista, but the idea of working around the top of the hill site and looking backward, or back inside toward that courtyard where the hill just continues on, that created this quaint, wonderful feel. The surprising moment is very unique to each homeowner, and we hope we can get to that communication point with them that they open up and tell us what those one or two very personal items are, so you can frame those unexpected moments,” Fish added.
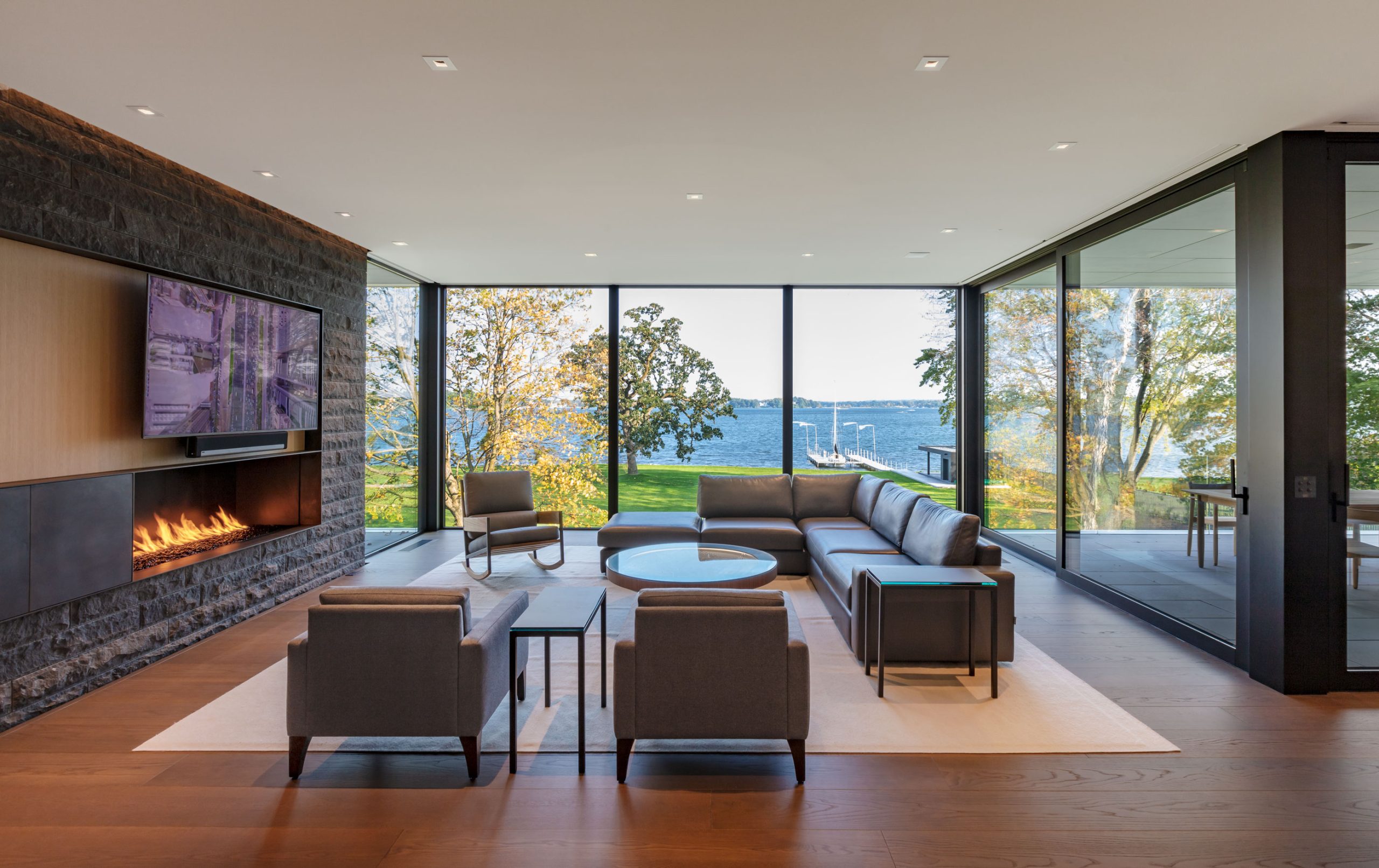
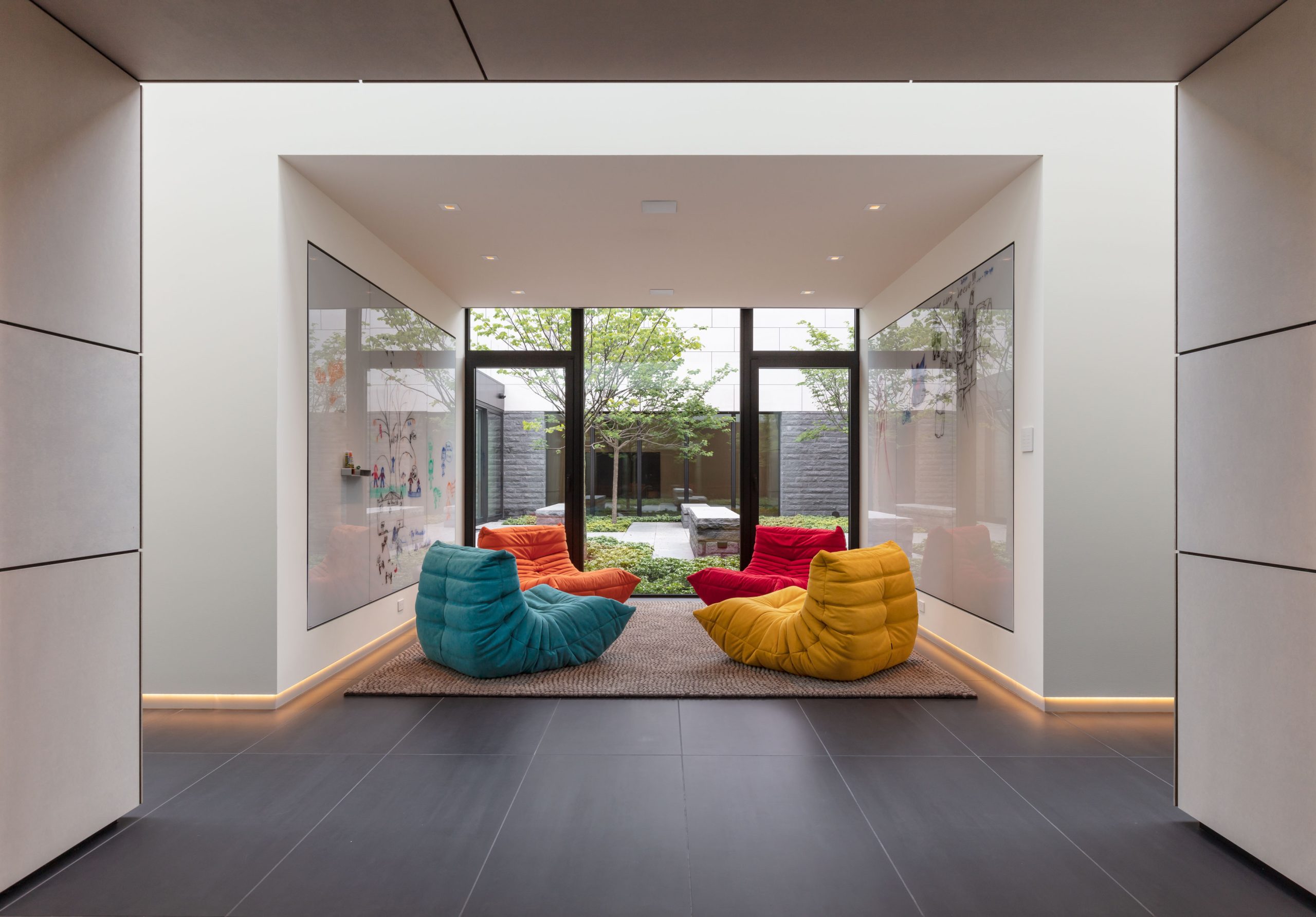
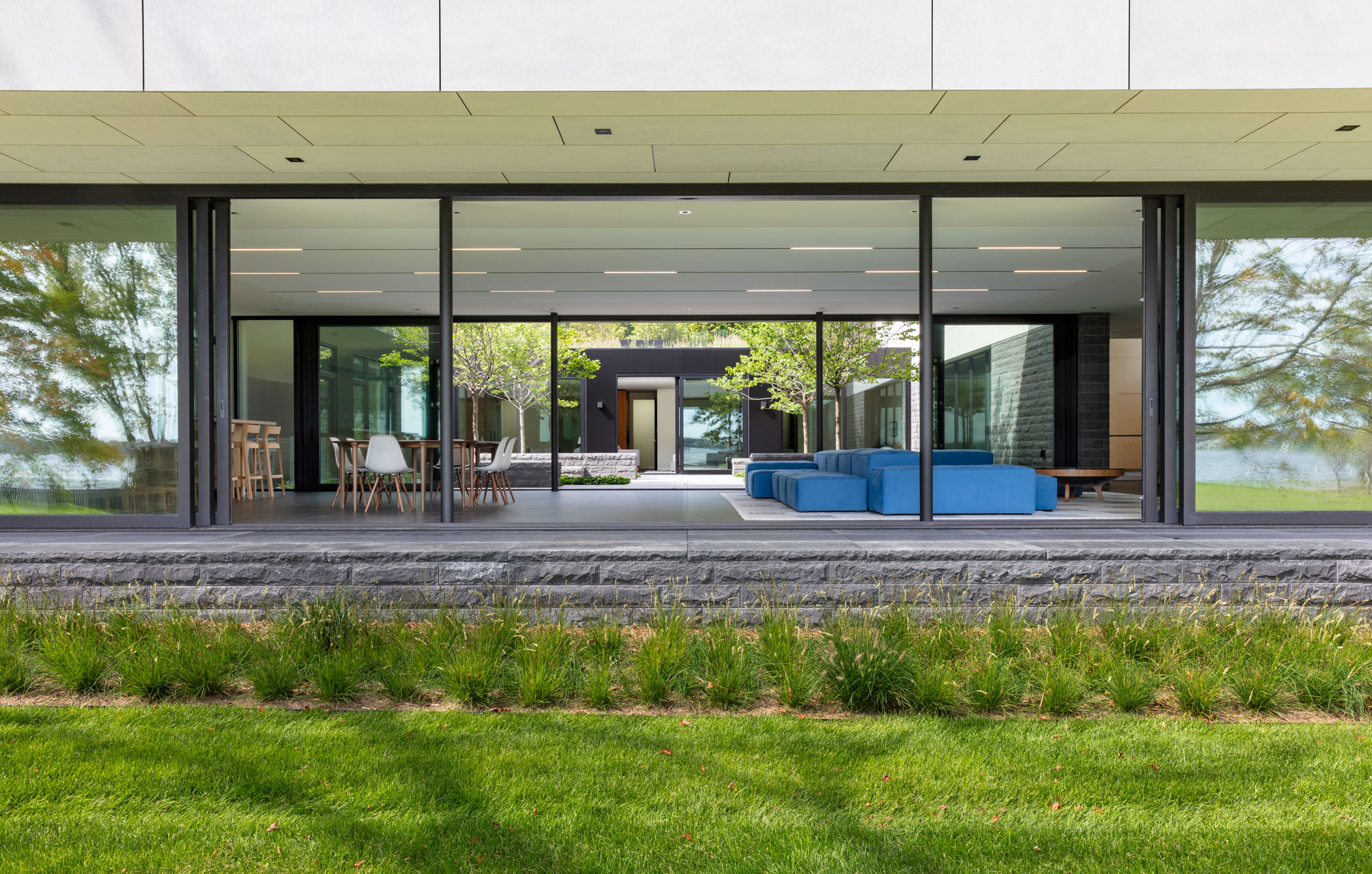
While each project is unique—distinctive art collections and hobbies, the way the light falls on the site, the characteristics of soil and solar orientation, and the different fauna and wildlife nearby—the defining thread is about delivering homes and solutions that makes their clients’ lives better and easier. And one project that is reflective of their portfolio and the work they do is the multi-generational, modern home known as Bayside Residence.
“It was a modern house we did on one of the larger lakes here in Minnesota about six years ago. The client had asked us if we wanted to participate in a competition. They had always lived in a traditional home, but they thought it would be fun to live in a modern one, so we—along with two other firms—competed for one month and all of us had the same deadline to submit before Christmas, because the family was going to get together and review all of it,” Anderson said. “We found out we won right after New Year’s, which was really exciting especially when we found out some of the other firms involved. We were honored to be in the same group of people. And we had a client who loved the process, but also trusted the process, and trusted the collaboration of all the team members, whether it was the builder, the landscaper, designer, or us. It was as smooth of a process as we’ve ever seen.”
The team, led by PKA, also included Streeter Custom Builder of Wayzata, Minnesota; Nada Bibi Design, interior designer, of Los Angeles, California; D/O Architects, design studio focused on merging modern landscapes and architecture, of Minneapolis; and Align Structural. Located on Lake Minnetonka, Bayside Residence carves into its sloping site, offering sweeping views of its glacial lake landscape, and embraces nature through its tiered, landscaped courtyard, and series of dynamic forms that look outward—whether in form, positioning, or purposeful placement of glass that bring moments of delight and daylight deep into the lakefront home.
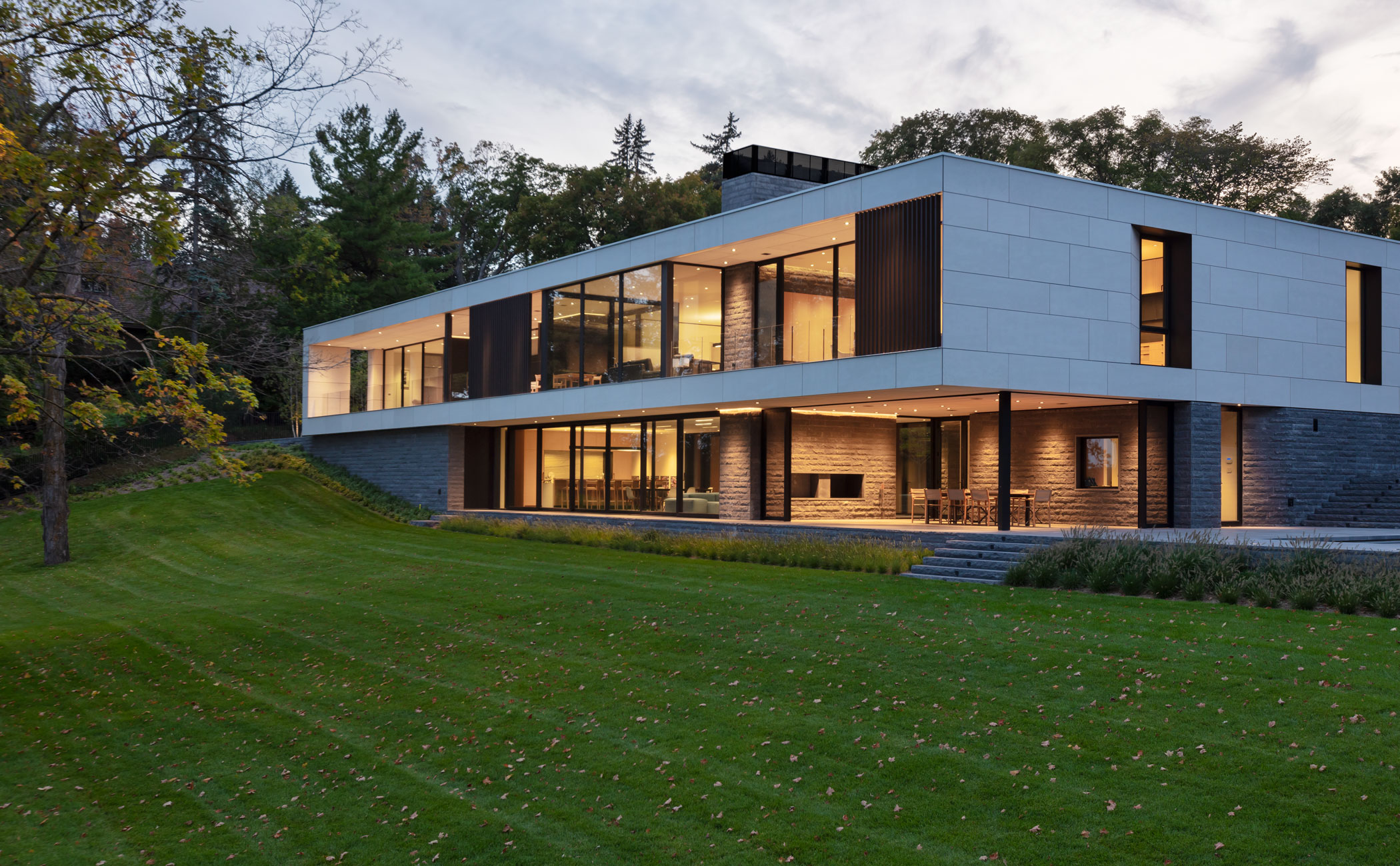
Text: R.J. Weick
Photography: Spacecrafting Photography, Paul Crosby Photography
First published in Great Lakes By Design: Bold Graphics, Volume 8, Issue 4

