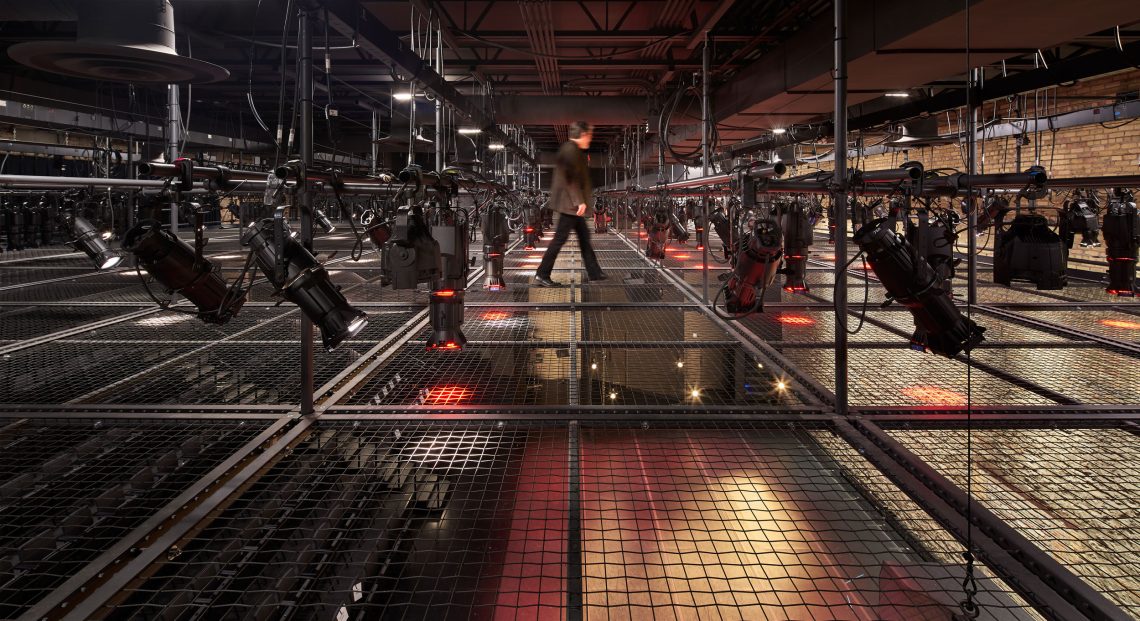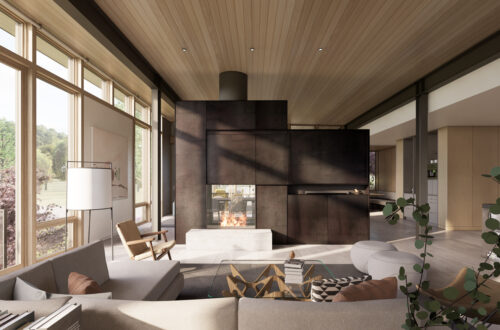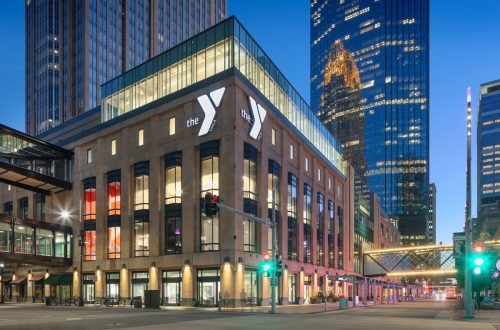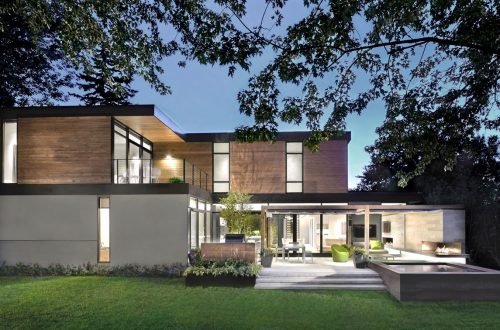The arts play a critical role in society. Medium aside, the arts speak to the human experience and are born from a place that cannot be easily replicated or generated by external systems. The arts are about heart, about emotion, about beauty, and about thought, contributing in powerfully meaningful ways to larger dialogues and collective conversations. Interactive, playful, celebratory, or disruptive, art across form and function can become powerful agents for change, provoke critical and analytical thinking, and serve as an exchange of diverse cultures and self-expression.
The performing arts, by definition, are often transitory, delivered for the moment, in which productions are held for a finite time or limited run, and yet like all great art, those performances can resonate with audiences, artists, technicians, and staff for so much longer. And while the buildings and spaces in which those performances are held are often not a prerequisite to the art form—think public spaces and outdoor venues—the physical structures and architectural landmarks in which they are held do hold significance, if only to serve as a physical celebration of the work to communities.
In Minneapolis, Minnesota, a city with a rich arts and culture legacy and home to major arts institutions, a performance space along the Mississippi River in Minneapolis’ North Loop, or Warehouse District, has been transformed into an arts destination reflective of its vision in which artists across disciplines have a home to explore and create. It is a space that is celebratory at its core, where architectural structure serves as a quiet, albeit powerful backdrop to the artists themselves, and its design seeks to elevate performance in relationship not only to the audience, but also for the performers and technicians. It is about the sculpting of light, carving of historic foundation, and shaping of sound in a way that sits in the background, offstage, as the theater experience, the art, takes center.
“It gives people a chance to absolutely shine in their work,” said Greg Elsner, AIA, NCARB, LFA, director of design and principal at Shelter Architecture in Minneapolis. “At the end of the day, the fact is that a lot of the work itself is hidden. That is really where its success is, that it did get put into this black box where all spaces are functional tools for performance and for the creation of something live in front of the audience. We went through a lot of work to make this simple thing stay simple, and it functions really well. It becomes this ideal black box, modern theater experience where everything else falls to the background.”
Today, the Luminary Arts Center is a multi-use venue and dynamic play space envisioned as a home in which artists across disciplines and communities can take risks, explore and create. Its mission is to encourage artistic growth and foster human connection, in which the power of discovery and the creative voices of those creators are amplified. Owned and operated by Minnesota Opera, or MN Opera, the Luminary Arts Center stages productions across theater, music, dance, cabaret, fashion, burlesque, and opera, welcoming new and returning tenants, and emerging artists and established institutions.
Formerly known as the Lab Theater, the Luminary Arts Center is the creative brainchild of MN Opera to transform the roughly 6,000-square-foot stone box infilled between two buildings in Minneapolis’ North Loop into a venue that “speaks to the space’s role in revealing, discovering, and illuminating the work and ideas of artists in our community,” according to Ryan Taylor, president and general director of MN Opera at the time of its renovation. To realize the roughly $6 million renovation project, MN Opera looked to Shelter Architecture, an award-winning architecture and design firm based in Minneapolis and Eau Claire, Wisconsin, to reposition a space embedded in a historic warehouse district—and existing creative community—for its next chapter.
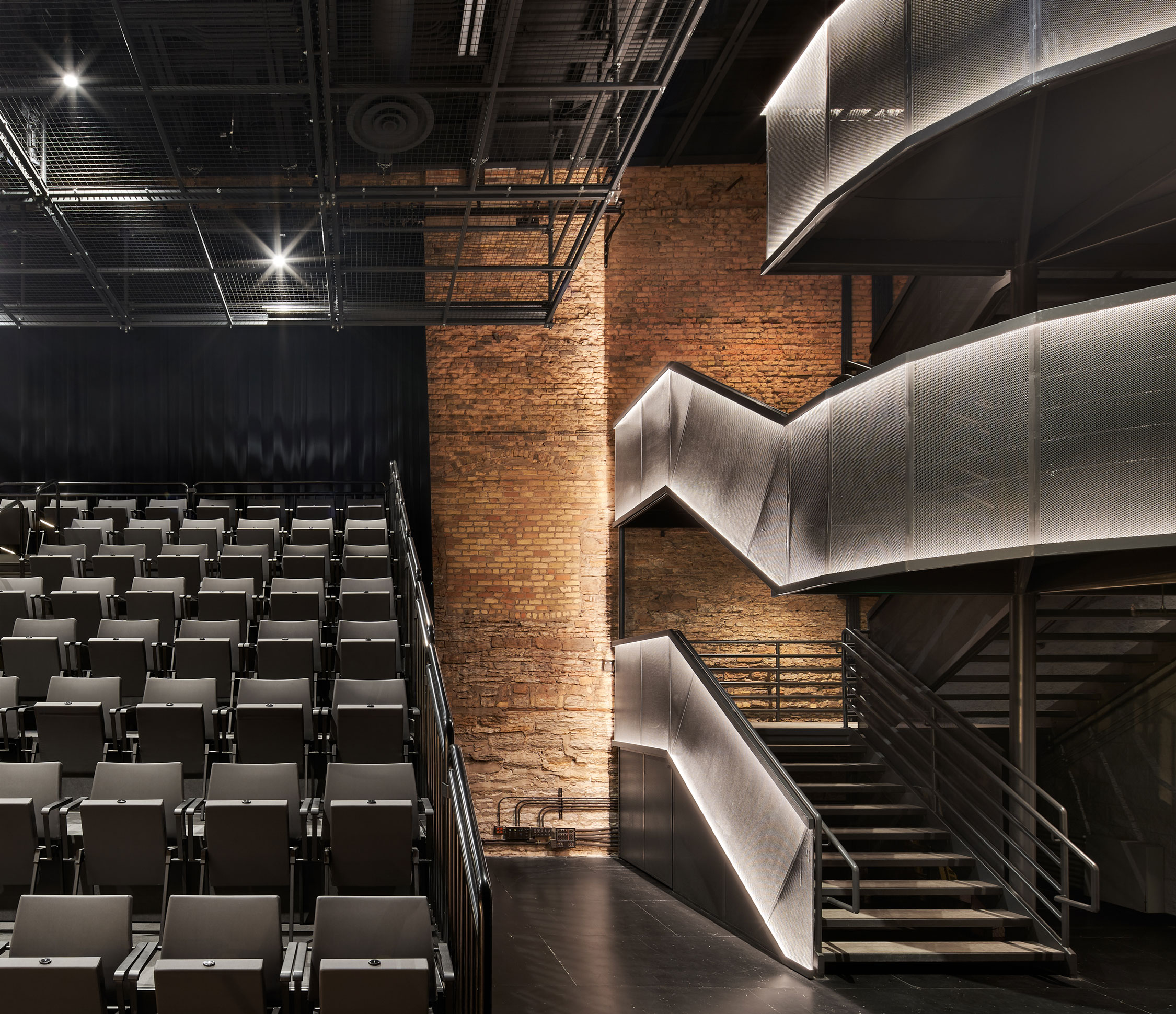
For Kurt Gough, Assoc. AIA, founding partner and lead designer at Shelter Architecture, whose first career was in the theater industry serving as scenic designer, prop artisan, and painter for institutions like Baltimore Center Stage and the Guthrie Theater, securing the role as architect and interior designer on this project was a passion play.
“It was originally a structure built between two historic buildings in the void that was there, back in the ’80s, by the Guthrie Theater. They built the Guthrie Lab to have an experimental black box facility, since the original Guthrie only had one stage,” Gough said. “It was built as a performance space and when the Guthrie built their new facility, they no longer had need for this black box space and private ownership took over, keeping it as a rental venue for the performing arts in the Twin Cities.”
Initially designed in 1988, Guthrie Lab served as the Guthrie Theater’s second stage until the theater’s new complex was built in 2006. Since then, the Lab Theater emerged as a popular stage for performing artists and their work under the direction of executive producer Mary Kelley Leer. The original Guthrie Theater, a “crown jewel” for Sir Tyrone Guthrie’s regional theater experiment as Gough noted, then became home to the MN Opera’s administrative operations as its new headquarters. MN Opera, an organization that seeks to change lives and advance the art of opera for today and future generations, then acquired the Lab Theater in 2019 when private ownership of the space looked to retire, identifying an opportunity to improve it and to keep it open as a rental space for the community—while also creating an accessible venue to present opera and introduce new audiences to the genre.
“The Lab became a rental space for a lot of different organizations, from burlesque and stand-up comedy to dance. There are a couple of groups with mobility needs who had used the space quite a bit, and MN Opera, as part of their mission in opening the Luminary, wanted to keep those groups intact and in place, and feel like they still had a sense of ownership and a sense of ability to use the space—but then also dial it up for their own purposes and productions,” Elsner said.
“From a design philosophy, we’re really, in practice, a collaborative group and stay that way intentionally for clients, builders, and within our team. We, our interiors team, approach things from more of a tactile experience than what the architects are looking at, and that was a great fit for this project, because it had so many stakeholders involved. There were a lot of voices that had to come to the table to make this thing work, and being comfortable and preferring to work that way was a great fit for us to help manage that process,” Elsner added.
Founded in 2004, Shelter Architecture is rooted in sustainability-forward residential work that has since evolved into a studio dedicated to both residential and commercial work. The studio embraces a holistic approach and seeks to create human-centered spaces that consider climate, inclusive needs, and delight. Gough noted in terms of commercial work, their best clients are passionate entrepreneurs who really understand their brand, and for MN Opera’s Luminary Arts Center, that brand was underpinned by programmatic goals of accessibility, inclusivity, and safety.
“It was about accessibility, really. It was about how do we make this venue even more accessible to the community at large. It had a terrible lobby configuration, very poorly planned-out public restrooms, and the whole entry off the street had never really been conceived well. It was really about getting that open and rethinking it,” Gough said. “The other thing we heard loud and clear from MN Opera was to make sure that this didn’t feel like it was some act of gentrification in this long-standing venue, having sensitivity in making it feel cool, contemporary, welcoming, easy to navigate, and understandable.”

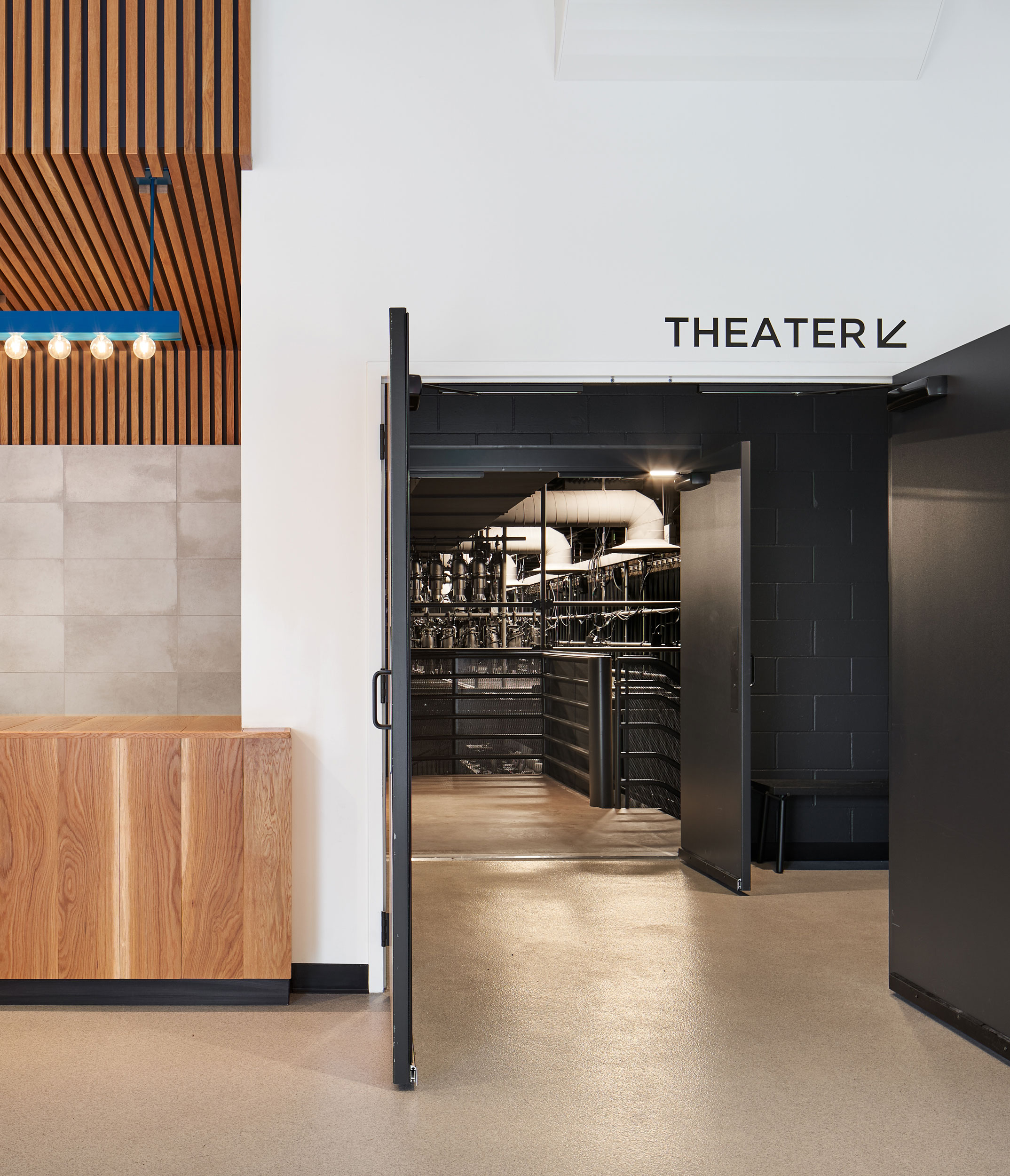
The project included renovations to its front-of-house facilities, the addition of a freight elevator, structural and mechanical improvements, the installation of new flooring, update of technical systems, new acoustical treatments, and improvements to the theater itself and its support spaces. Divided into two construction phases—the first being the replacement of the existing chain-driven hoist that allowed equipment and materials to be safely moved to the lower level of the theater roughly 32 feet below street level—the renovation was first and foremost about those who used the space. The design was less about the performance of architecture itself, but more about MN Opera’s vision of enhancing the space as accessible, inclusive, and safe for performers, technicians, and audience members.
“It shares a foundation wall with MN Opera’s scene shop, and so early on in schematic design, we looked at opportunities to make an opening, a direct connection, between the two spaces, but the floor plates were at different places. We put a really functional lift in there that was not only part of the program long-term, but made the project financially feasible,” Elsner said.
“I give MN Opera a lot of credit for having some really, specific stretch goals they never let go of, one of which was having a new restroom on the lower level that wasn’t previously there, so if you are in a chair or had mobility issues, you don’t have to ride the elevator back up at intermission. There is also an adult-size changing table in that space, because there was a group that had used the previous Lab that had adults with special needs and MN Opera accommodated it as part of like, ‘this is just standard for what we are going to accommodate for equitable use,’ which is pretty cool,” Elsner added.
The entrance sequence and lobby have also been transformed into an open, bright, and welcoming experience, which as Elsner noted creates strong visual accessibility from outside of the building through the large, street-side windows. The previous elevator has also been made more visually prominent from the lobby, and its location adjacent the stairway provides a universal experience for patrons as they descend to the theater space. Gender-neutral bathrooms and performers’ dressing rooms are also wheelchair-accessible, and though the team had to navigate technical challenges like extricating utility wire and systems from adjacent structures—and identifying ownership of a sewer main access in the back alley that landed in an unidentified small triangle of property—throughout the process, they were able to solve them so that the functional performance of the space is subtle and its beauty is understated.
“Structurally, the back wall had no provable evidence of how well it had been fabricated 30 years ago—even X-rays didn’t give the structural engineer a solid picture of what was there. To err on the side of safety, there was a whole bunch of reinforcement that went on in that back well,” Gough said.
Elsner noted that reinforcement included buttresses, footings, and underpins to hold the street back, and one of the foundational walls had also served as the backdrop to the stage in its previous life. In the renovation, the focus shifted to another stone wall, but the team strove to retain its essence, since its significance to the community was highlighted in all the stakeholder surveys conducted.
“We flipped the seating configuration and are using a different stone wall than what was highlighted in its previous life,” Elsner said. “We did light tests to show that it was the same stone, and it was going to light up the same and be just as cool, but by doing that, it really enhanced the flow from the lobby down the stairs into the space. Previously, you had to cut across the stage or performance area to get to the seating and are exposed in doing that; now, everyone has the same experience whether you take the elevator or the main staircase.”
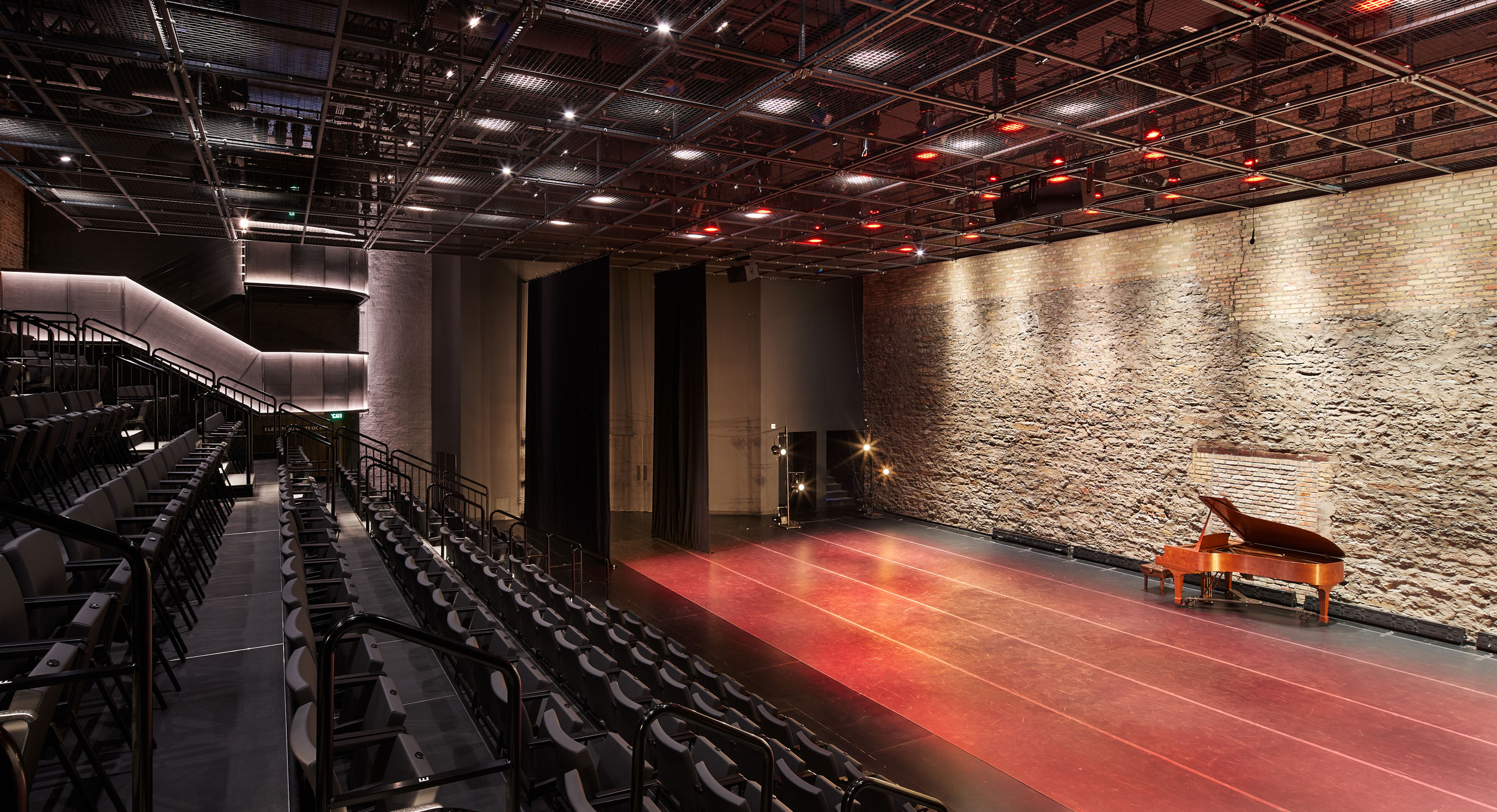
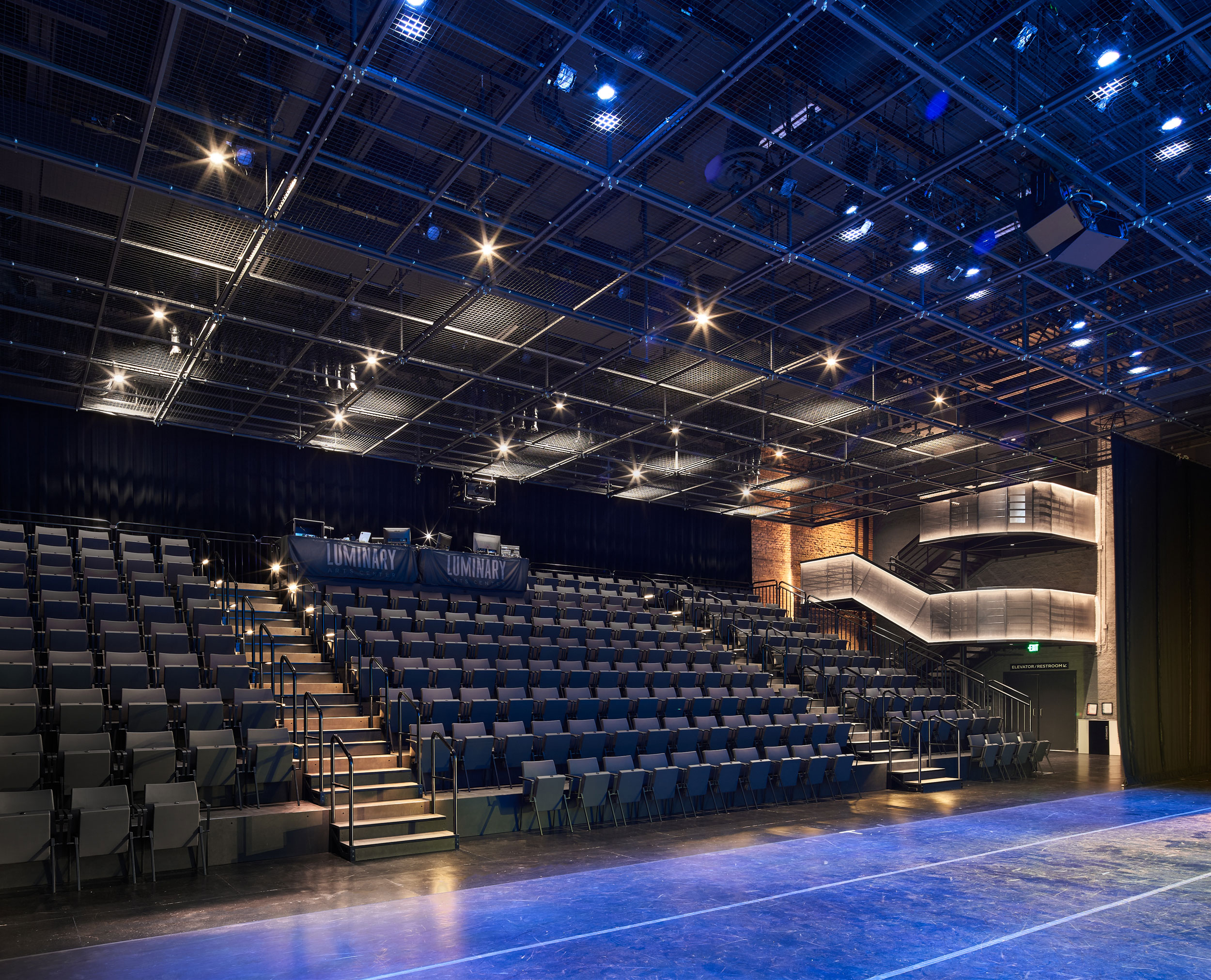
In addition to the seat configuration change, some of the most significant changes in the theater space itself was replacing the labor-intensive lighting pipes that were previously only accessible through a cherry picker with a tension wire grid system, and also addressing the acoustics. Gough said there had really been no safe or economical way to refocus the lighting for different shows using the old system and the new tension wire grid offers direct access to the lights and is a lot safer.
“Back in the day when I was in theater, this tension wire grid system was a brand new concept,” Gough said. “It also allows people who might have some limited physical abilities to still function as technicians up there, whereas the core strength needed before to reach out and work on those lights, I can say from experience, was a physical job, and so this was a huge technical flexibility piece.”
Though the seating itself is a more permanent install, it did provide an advantage for the acoustical consultant on the project, Kirkegaard Associates of Chicago, to fine-tune the auditory experience for patrons across a diverse range of performance types, such as spoken word, musical theater, opera, or dance. Kirkegaard is an architectural acoustics and integrated systems design consultant that specializes in room acoustics, sound isolation, noise and vibration control, and audiovisual systems design and tuning, to name a few.
“They were charged with really dampening the existing mechanical systems that had to stay in place based on the budget and configuration of the building, and really worked to cancel and soften that noise, and then tune the room in a way that was most adaptable to a bunch of different performances,” Elsner said. “There is a big curved-like sound baffle hidden in the actual structure that the tension wire grid is hanging from, that was tuned by Kirkegaard to maximize reflection off the ceiling to the audience. It’s built within the framework of the ceiling itself, and you have no idea that it is there. It was an element that couldn’t be celebrated, that you don’t even know is there, but it makes a really big impact on the auditory experience.”
The Luminary Arts Center was completed in 2022 and has since been recognized with a 2024 ASID National Community FOCUS Award and a 2024 AIA Minneapolis Merit Award. The team comprised Shelter Architecture; Kirkegaard; LS Black Constructors of St. Paul, Minnesota as general contractor; Schuler Shook of Minneapolis as theater design and lighting consultant; Quetica LLC; Meyer Borgman Johnson; MN Opera; and NTH.
For Gough, though it was not an easy project to execute, he said the collaborative nature of everyone involved on the team was wonderful, and the effort led by MN Opera was absolutely stellar as they worked to come up with the best compromises based on budget to ensure that the subtle functionality of the venue permeates throughout the entirely of the building.
“Its understated-ness works. When you talk about a performance space, there is a certain aspect of it where its architecture is a functional tool and so for me, that was a priority. We are going to make this work before any of the aesthetics are imposed on it, it has to work in harmony. I think a well-designed space does emphasize where the arts fit within your community, as far as your priorities, and I think the Twin Cities has historically been unique as a flourishing arts scene—and I think that should be reflected in the spaces that we give them,” Gough said.
“There are old, opera roadhouses in town here with ornate, baroque ceilings and giant chandeliers and every big city has those places. And then you compare that to the Luminary where there is very little ornamentation, it is just sculpted light and dramatic views and some simple materials, and they are both very celebratory of the arts that are performed within them,” Gough added.

Photography: Jasper Lazor Photography
Text: R.J. Weick
First published in Great Lakes By Design: The Acoustics, Volume 8, Issue 5

