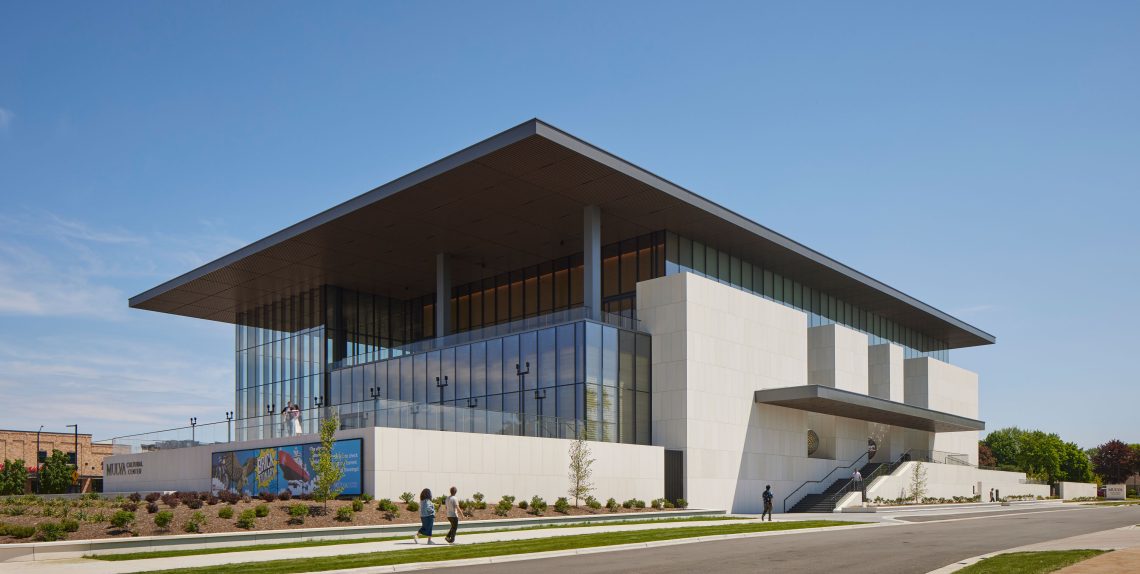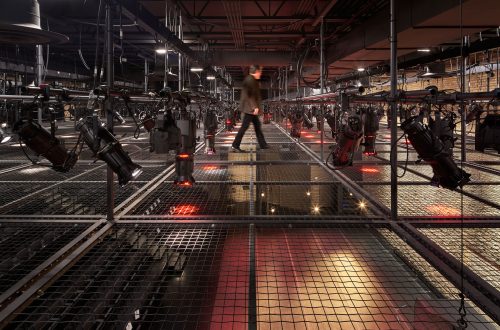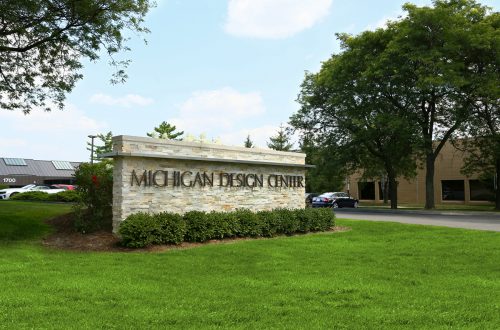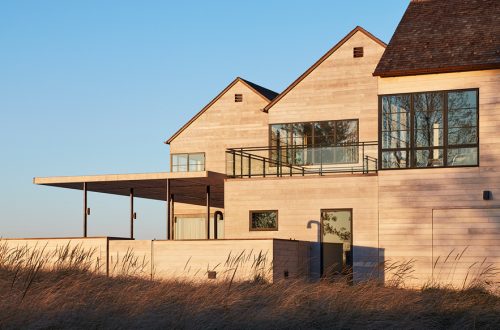The Mulva Cultural Center in De Pere, Wisconsin was envisioned as a catalyst, a new venue for cultural engagement where history, culture, and the arts powerfully intersect to inspire, engage, and transform generations. Its architectural composition of cantilevered steel, triple-insulated glass, and limestone—grounding it in the very bedrock upon which it stands—is intended to serve as a vital space for community, for exploration and curiosity, and as a hub for world-renowned arts and exhibitions that bring people together in conversation.
It is at times considered the “living room” and “front porch” of De Pere, where its two-story atrium and outdoor terraces overlook the Fox River, and anchor the cultural district along Broadway, bookended by De Pere Historical Society to the north. Its program features flexibility of space across classrooms, main auditorium, exhibit halls, and atrium, in which traveling exhibits from leading global institutions, educational opportunities for those of all ages, films and events, coalesce. And to help realize the two-story, 75,000-square-foot destination as a leading institution for civic and creative engagement in the Midwest, philanthropists and De Pere natives, James J. and Miriam B. Mulva, looked to the architecture and design expertise of Skidmore, Owings & Merrill, or SOM, to bring the cultural vessel to fruition.
“It is rare to see individuals who want to give back to their community in such a public and meaningful way. The fact that they were creating an institution in the town where they grew up and made their lives immediately intrigued us. Their mission was to bring world-class cultural experiences to De Pere, Wisconsin—this is quite unique and deeply resonated with us,” said Scott Duncan, design partner at SOM. “We also knew they appreciated our work, were excited about collaborating, and that’s always a wonderful formula—when a client is enthusiastic about what you do.”
SOM is a global collective of architects, designers, engineers, and planners dedicated to building a better future. Founded in 1936 by architects Louis Skidmore and Nathaniel Owings, and quickly joined by friend and engineer John Merrill in 1939, the firm has since developed into a multidisciplinary collective that embraces the integration of architecture and engineering, creative collaboration, and the spirit of experimentation.
“Many people don’t realize that Skidmore and Owings were architects and Merill was an engineer, so from the very beginning, our ethos has centered on the integration of architectural and engineering systems,” Duncan said. “We strive, with our multidisciplinary team of structural engineers, sustainability engineers, and architects, to create designs that synthesize the demands of each discipline into a singular architectural expression.”
SOM is behind some of the world’s most recognizable landmarks, such as the John Hancock Center and The Willis Tower in Chicago, Chase Tower in Dallas, Jin Mao Tower in Shanghai, Burj Khalifa in Dubai, and the One World Trade Center and Deutsche Bank Center, formerly Time Warner Center, in New York City. It has also been involved in cultural projects like National Museum of the United States Army in Fort Belvoir, Virginia; Billie Jean King Main Library in Long Beach, California; The Strand, American Conservatory Theater Renovation in San Francisco, California; and Smithsonian National Museum of American History Renovation in Washington D.C.
“When we first met the Mulvas, they wondered whether a cultural center in De Pere would be the kind of project SOM typically takes on. But from the start, we saw their vision as a unique opportunity to create something truly meaningful, and we were immediately excited to be a part of it,” Duncan said. “They had chosen a remarkable site—one of the major bridge crossings in town—which serves as an anchor for De Pere’s pedestrian downtown, spanning both sides of the Fox River. The site’s prominence, combined with the goal of drawing more people to this part of downtown and infusing new energy into these otherwise quiet, walkable blocks, became two of the project’s major driving forces.”
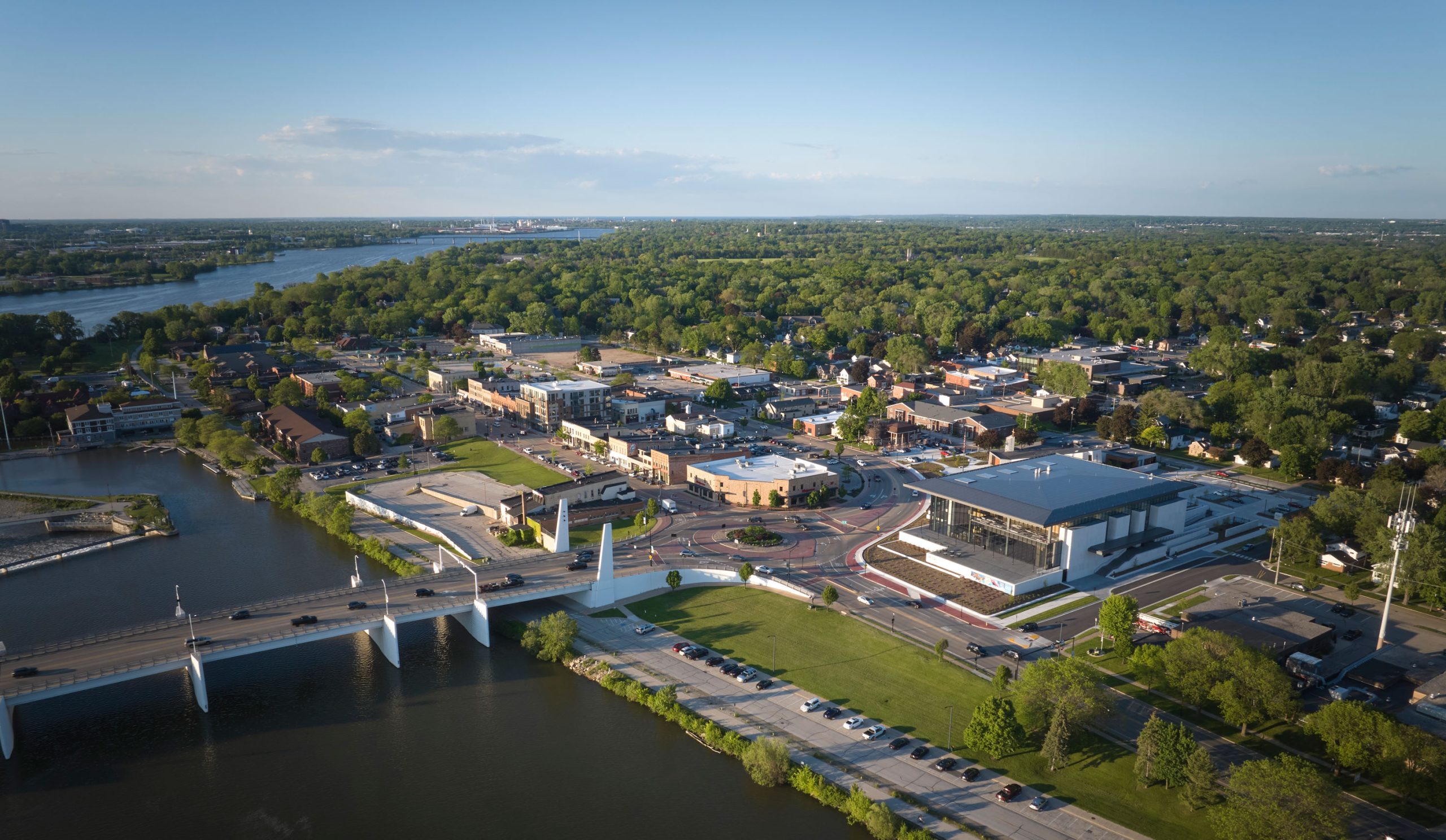
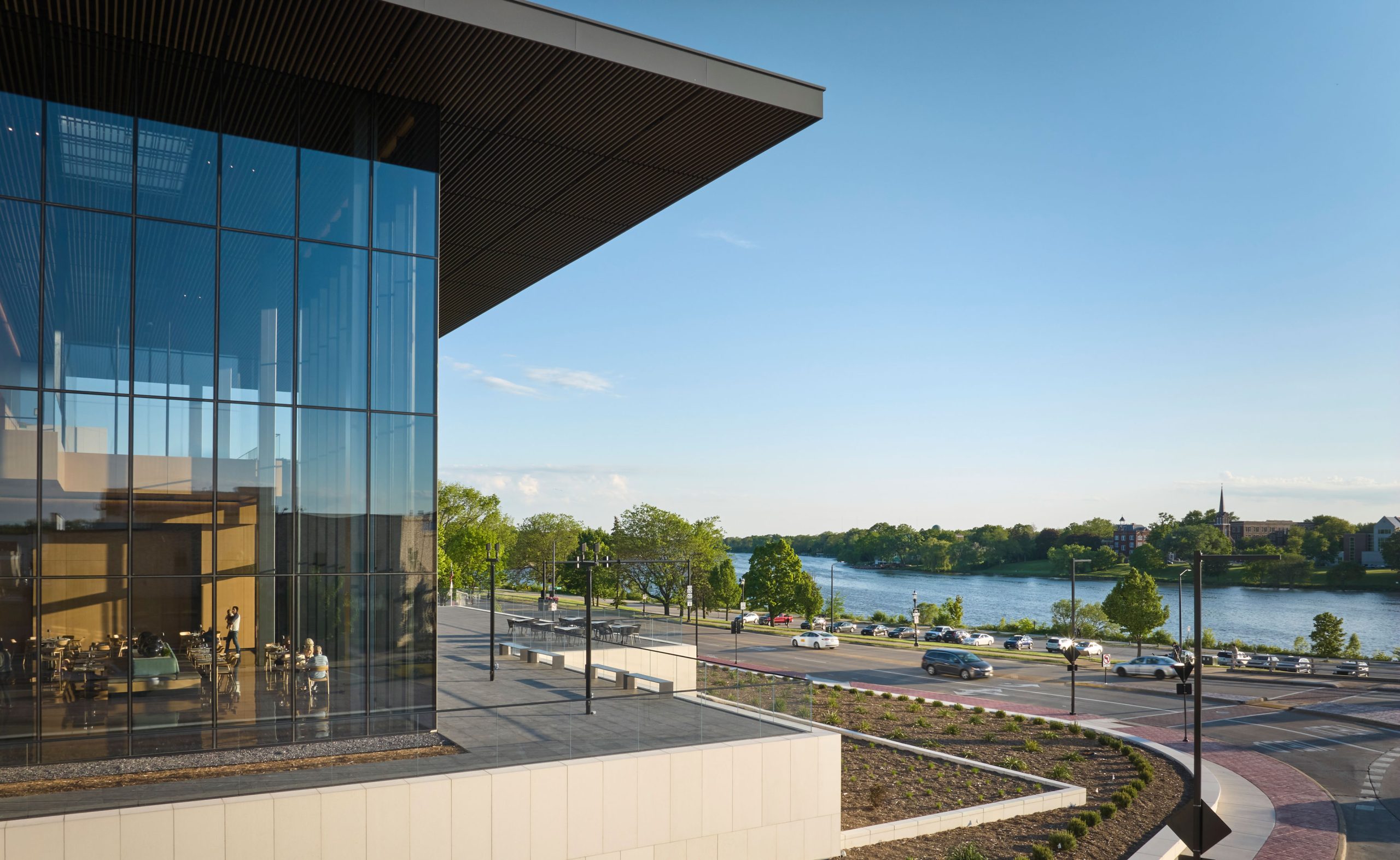
Located on a historic site—namely that it stands at a bend in the Fox River that first became the city’s center of commerce and is considered fundamental to understanding the history of the city, as noted by McKim Boyd, Mulva Cultural Center’s board member and active member of the De Pere Historical Society—Mulva Cultural Center is built adjacent a bustling roundabout and amid the St. Francis Xavier Catholic Church and the De Pere City Fire Department. While a fitting location for the civic institution, Duncan noted its proximity to busy arterial streets initially presented a challenge in which the response was to elevate the main level of the cultural center nearly a complete floor above the surrounding roadways. The design move was intended to screen out traffic from the overall experience while also providing a better view and perspective of the river and downtown.
“There is a bit of a paradox because this is a building with two fronts. The ceremonial front overlooks the river, but that’s not how you approach the building. You arrive from the opposite side, and your view is reoriented 180 degrees back toward the river, where you’re immediately greeted by a spectacular view of St. Norbert College across the water,” Duncan said. “This entry procession creates a grand moment, with limestone walls and a stair-lined corridor intentionally framing the views and guiding visitors’ gaze outward toward the river.”
It was a key design element that dovetailed with the project’s emphasis on flexibility in its programming, in which classroom and exhibit space can be subdivided based on need, and in providing space for people to gather as a cultural vessel, an armature in which culture can play out within its halls, and as a community destination. That sense of procession into the building, and through the limestone and stair lined corridor, intentionally draws visitors into the two-story atrium that serves as the proverbial heart and hearth of the project.
“The atrium was envisioned as De Pere’s ‘living room’—the heart and soul of the center—a welcoming space where anyone can gather, whether for meetings, community events, or casual meetups with friends,” Duncan said. “Flexibility was at the core of the design, inspiring the key concept of a floating roof that creates both shelter and openness, allowing a variety of events to unfold beneath it. Its profile establishes a strong civic identity, visible from the bridge and across the river—sending a clear message: ‘Welcome. Everyone is welcome here.’”
It is a deep, roof profile that evokes imagery of tree canopies and sheltering umbrellas—in which exhibits and activities play out below it—and is an architectural and engineering feat of cantilevered steel with integrated skylights that provides passive shading and protection from the harsher winter climate of the Great Lakes region. The west-facing atrium, which houses the full-service restaurant of Savour on Broadway and Café on Broadway, an array of seating, a double-sided fireplace, and access to the adjacent outdoor balcony patio, also features a custom-designed blind system concealed in the ceiling to offer additional shading for those within the space when the low angle, late afternoon sun warms the building.
“The view is fundamental to the atrium experience, but facing west presents a challenge in terms of glare and heat gain. We worked with craftsmen in Italy to develop a beautiful and highly functional shade system that mitigates these issues while preserving the transparency of the space,” Duncan said.
The result is a custom, cedar blind system featuring very tall and very deep blades that provide greater flexibility and control over the amount of view one has from within the atrium while mitigating glare and heat. The motorized system spans the expanse of the 50-foot-tall, triple insulated glass façade and its use of cedar was intentionally selected to soften the materiality of the space inspired by the regional landscape, bringing the beauty of natural striated cedar into the terrazzo and limestone space. Duncan also noted the wall utilizes a tension system partially suspended from the roof surface to allow the thinness of the glass itself, which was a purposeful move to lend a greater degree of visual transparency and deeper connection between the indoor and outdoor spaces.
“The glass wall features a minimal, slender steel framing system that allows us to achieve a remarkable level of transparency. It was no small design and engineering feat, to make this possible,” Duncan said. “The window frames themselves are structural—those vertical members act as columns, providing support with very little material, which was a priority from the beginning to maintain transparency. The glass also incorporates a bird-safe pattern—a tiny dot pattern that is nearly invisible to the human eye but highly visible to the birds, making it an effective solution for preventing bird strikes.”
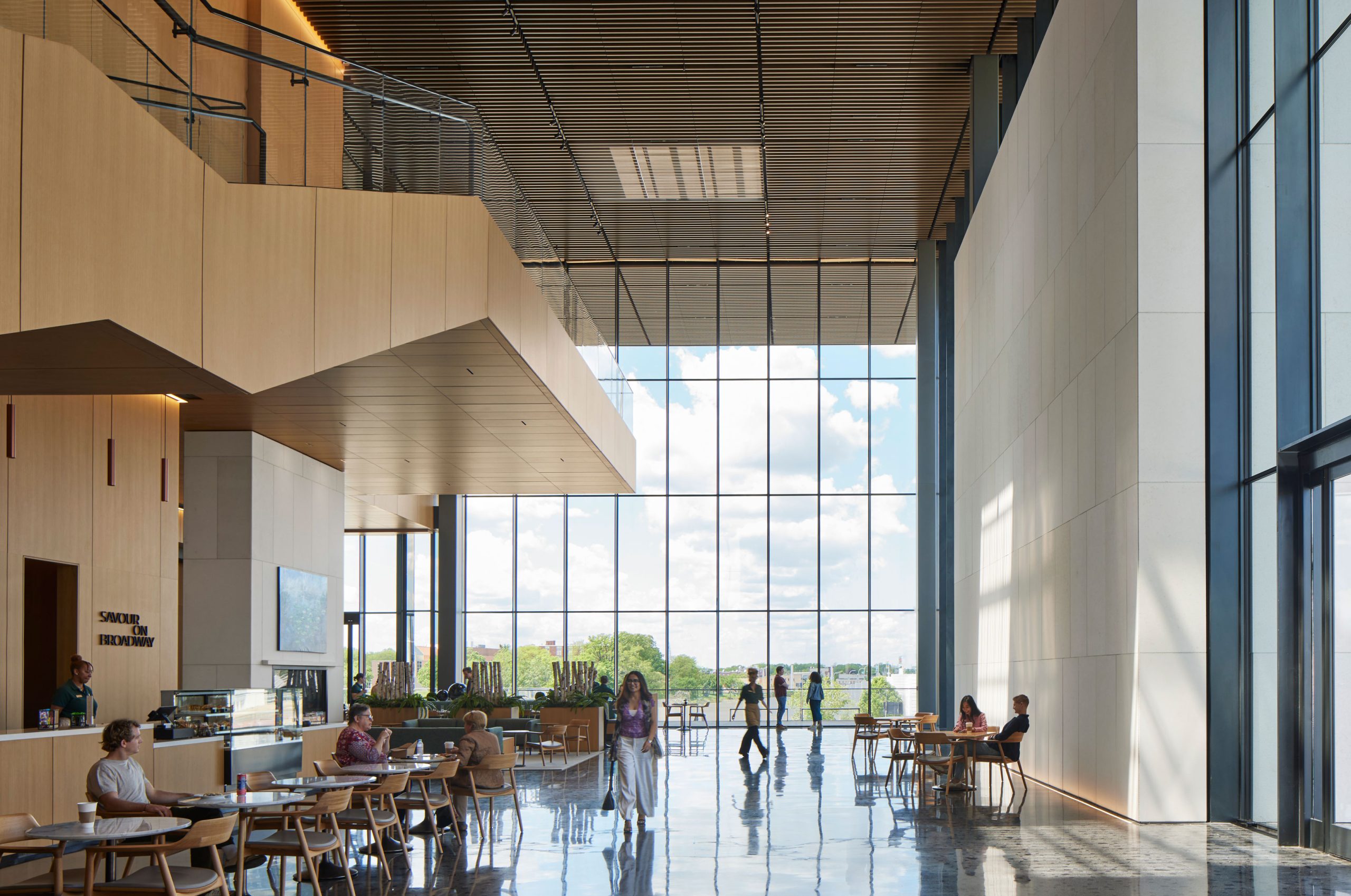
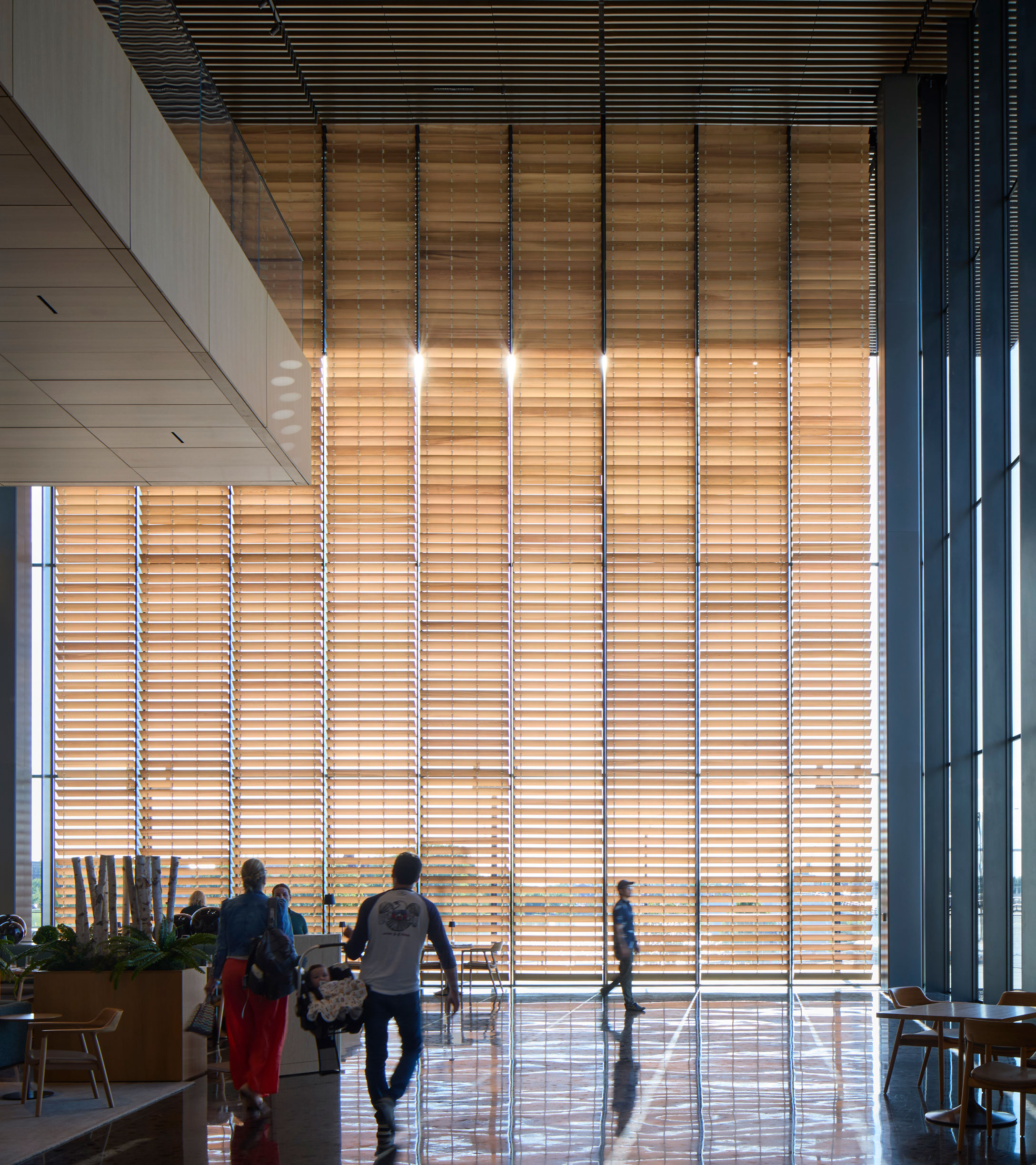
Duncan noted in addition to the building’s passive sustainability approach, through its shading, orientation, daylighting, the team was also intentional about integrating some active sustainability solutions into the design. The building’s exterior glazing is triple insulated, a geothermal heat recovery pump system delivers heating and cooling through the building, and radiant heating literally puts the heat at people’s feet rather than relying on forced air systems in large volume spaces.
“This approach allows us to save energy and use less heat by being more efficient with where it is deployed. Radiant heat also provides a distinct level of comfort—it’s something you can physically feel, and since water is a far more efficient carrier of heat than air, the system enhances overall energy performance,” Duncan said. “The outdoor spaces benefit as well, with snowmelt systems embedded in the exterior stairs and the overlook—which we think of as De Pere’s ‘front porch.’ You’re protected by the overhang of the cantilevered roof, yet still perched in a spot where you can take in the life of the city as it moves around you.”
The Mulva Cultural Center makes use of glass, limestone, white oak, and neutral metals throughout its two-story footprint, inspired by its regional landscape and proximity to the riverbank. Regional limestone and terrazzo floors integrate local and natural references into the very foundation of the cultural center, solidifying its civic permanence, and white oak veneers and the cedar are used to temper edges and imbue warmth. And though fire might not be considered a material in the traditional furnishing sense, Duncan noted it plays a very dynamic role in the atrium.
“Fire is something that connects us to our very essence, making the large central fireplace a natural focal point of the atrium, where people instinctively gather,” Duncan said. “The atrium is designed to feel lively and interactive, and even a small group of people can activate the space, bringing energy and engagement. The ceiling features a slatted acoustic system to absorb sound, while still maintaining an acoustically dynamic atmosphere throughout.”
Its adjacent auditorium, however, was designed as a much more acoustically controlled environment, particularly since the flexible space features a sliding wall that can open up to the atrium and restaurant space. The 200-seat, wood-clad auditorium features a cutting-edge, 403-by-213-inch LED, Samsung Onyx screen and sound system for film screenings, which run Wednesday through Monday, with ticket admission free for those aged three years old and under, and $5 for those aged four and up.
The Mulva Cultural Center is a participant of Museums for All—an initiative of the Institute of Museum and Library Services that encourages individuals of all backgrounds to visit museums regularly and offers reduced and no-cost admission for eligible families—and does not require admission to the building. The only ticketed exhibits are those located in the Exhibition Hall—currently showcasing the largest single collection of Star Wars memorabilia in the world in “Unofficial Galaxies” until April 27, 2025—and for films. The center also offers free exhibits open to the public in its atrium, such as “The Camera Goes to War: Vietnam,” which runs from Feb. 12 until April 9, 2025, and “The Greatest Story in Sports: The Green Bay Packers and the Draft,” which was produced and on loan from Green Bay Packers and Green Bay Packers Hall of Fame Inc. April 16 through June 11, 2025.
For its founders, who financed construction and operations personally and through grants from the Mulva Family Foundation, Mulva Cultural Center is about community investment and sparking curiosity in people of all ages and interests. Inspired by a request from the De Pere Historical Society to help with its own renovation and expansion, the Mulva Cultural Center became a separate endeavor to bookend the north and south ends of Broadway, fostering a greater impact for the cultural district and creating a long-term civic presence in the city. The Mulvas have also committed a significant foundational gift to the De Pere Historical Society.
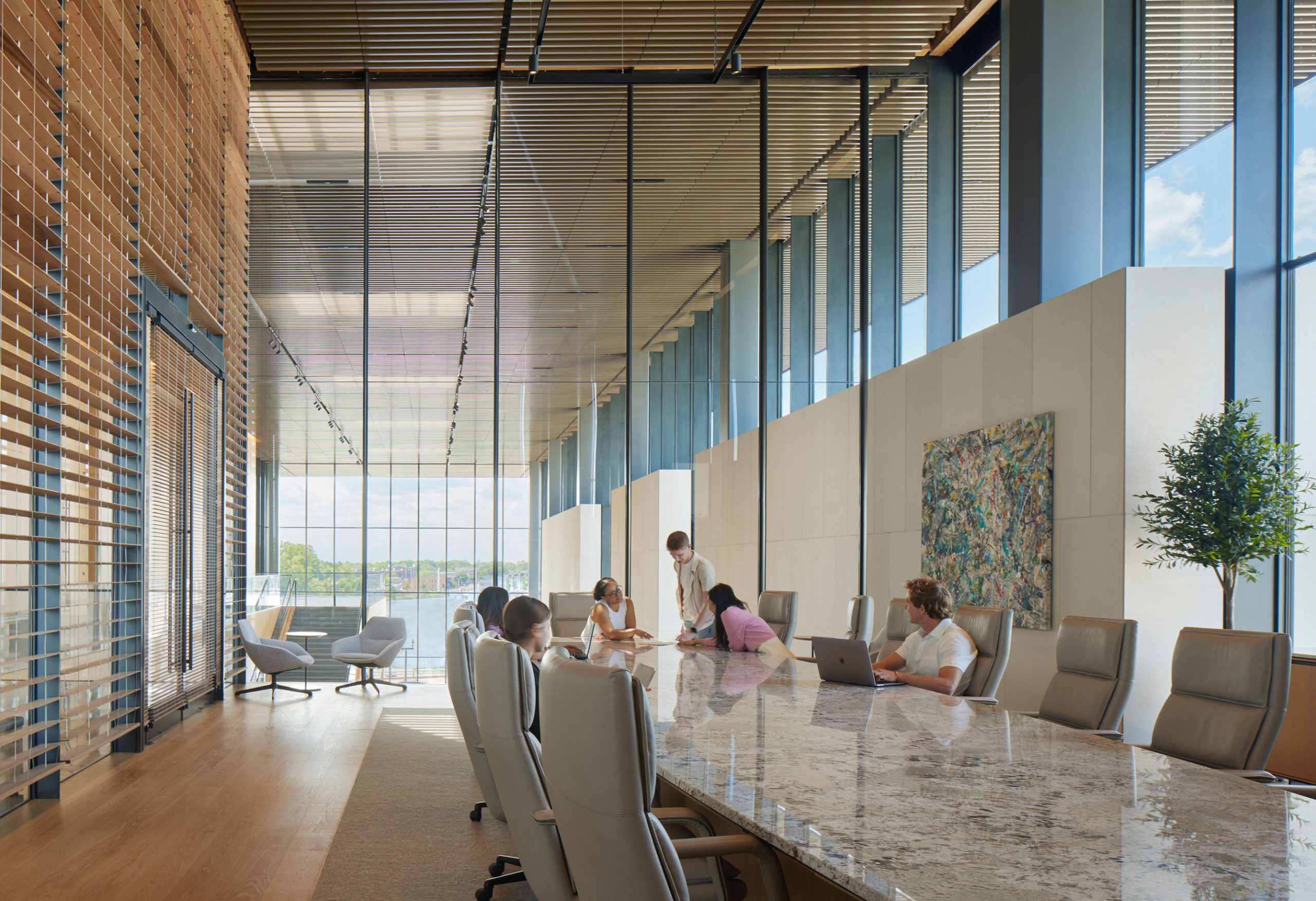
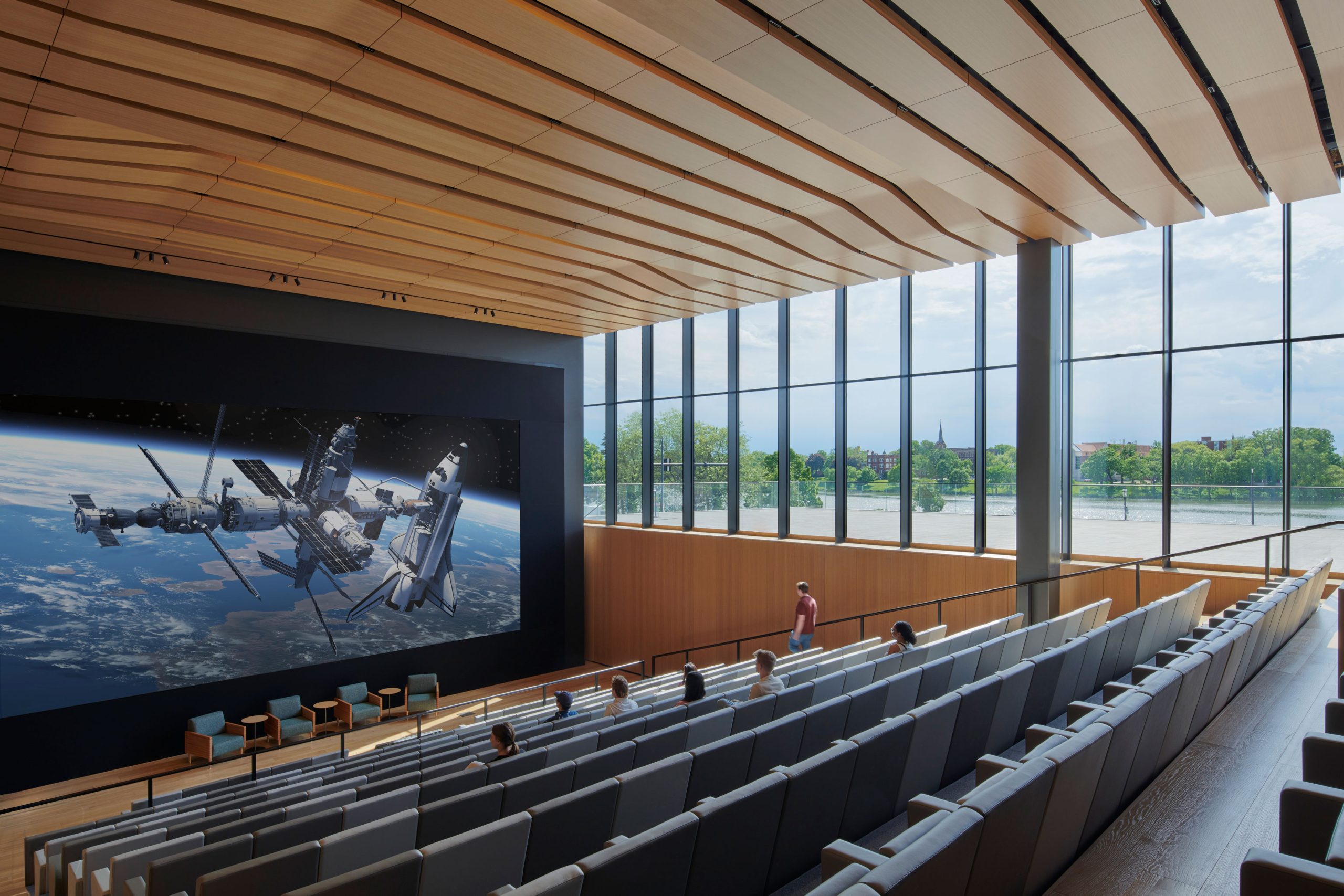
For Duncan, there is an elegance and a timelessness to the design that really is reflective of SOM, and in many ways, the Mulva Cultural Center shares some of the same organization and morphology of one of the most elemental or recognizable building forms, namely that of the Greek temple. But at the end of the day, its mission is intentional and its hope is aspirational, seeking to capture a crucial element of socio-cultural life that can at times be missing, in which people come together in celebration, in education, in engagement, and in wonder.
“The Mulvas have always envisioned this as De Pere’s ‘living room’—a place where everyone feels welcome. We hope this becomes the first place that comes to mind when people want to gather with a friend or a community organization. With so many venues—the auditorium, the classroom, the atrium—there is something for everyone and a setting suited for any kind of event or meeting,” Duncan said.
“In-person events matter more than ever in a world that is increasingly online. Institutions like this, by their very nature, bring people together in real life. That is fundamental to the human spirit, and it’s something that is in short supply in today’s world. Buildings like this foster real human connection, and the absence of that—of direct, one-on-one conversation—has put stress on our culture as a whole. We need more opportunities for people to gather in physical spaces, in groups of all sizes, and this building strives to create that,” Duncan added.
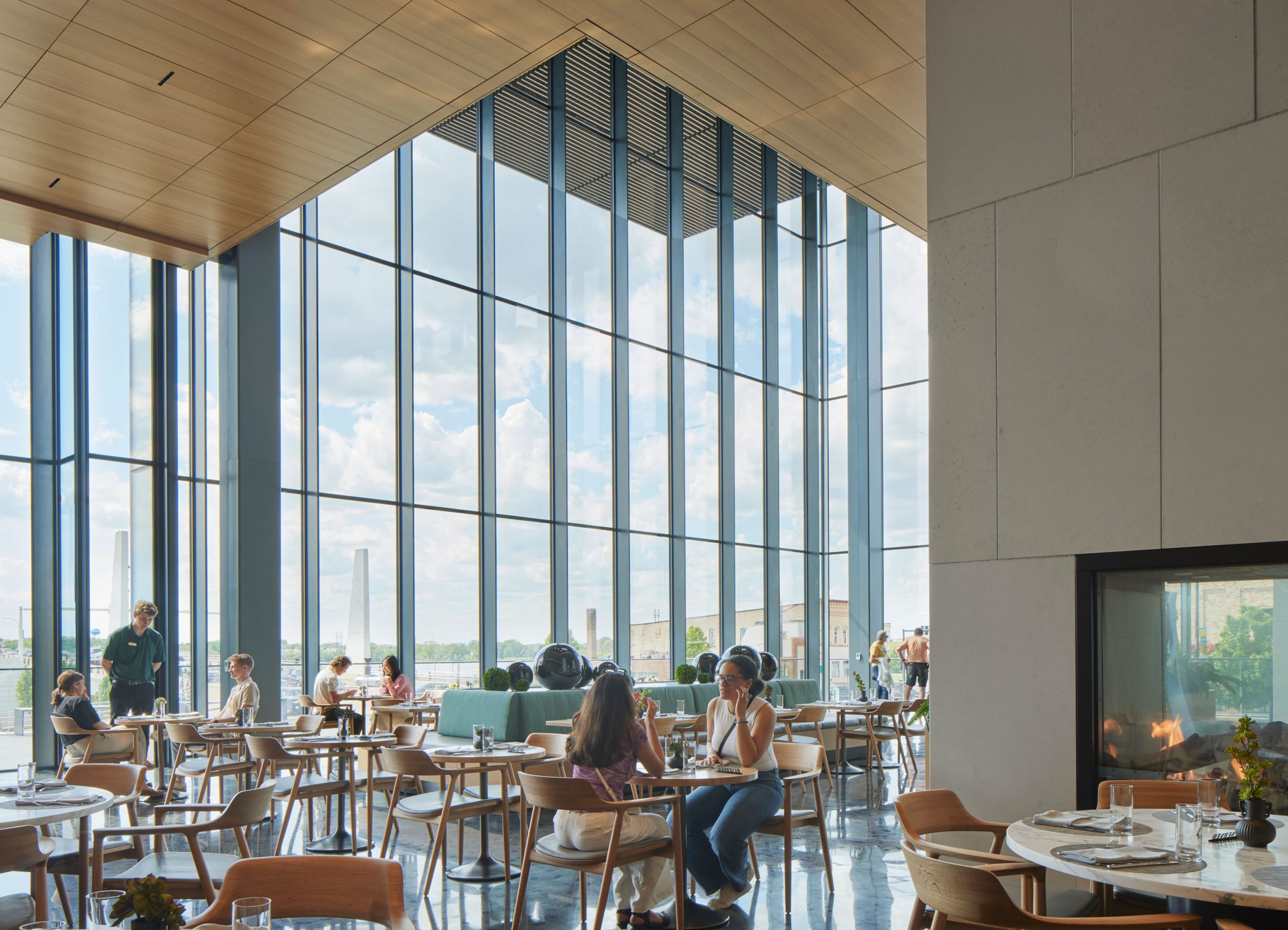
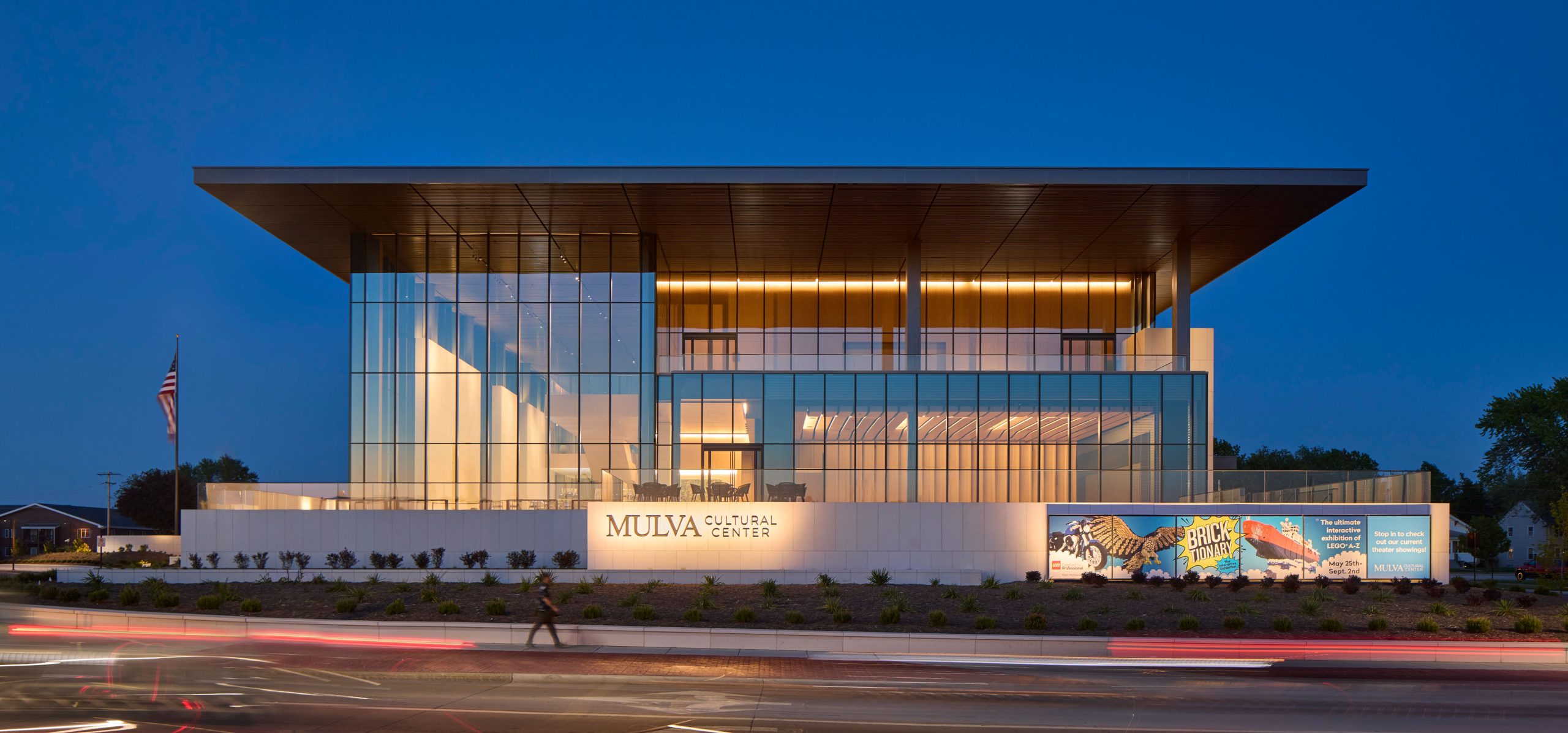
Photography: Dave Burk, ©SOM
First published in Great Lakes By Design: The Custom Build, Volume 9, Issue 1
Text: R.J. Weick

