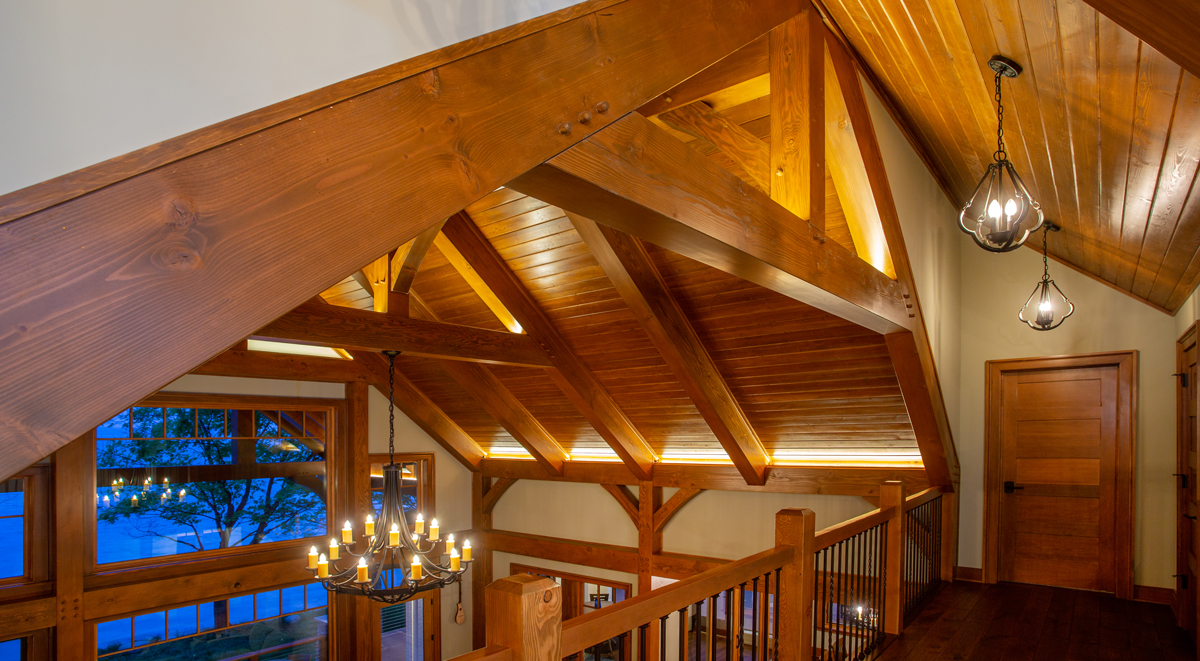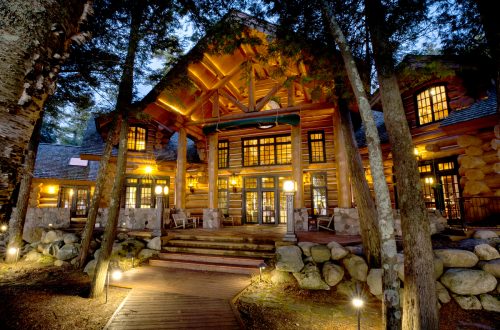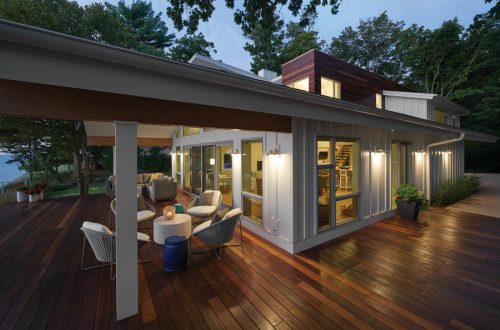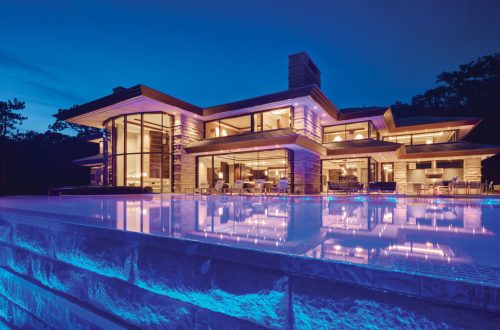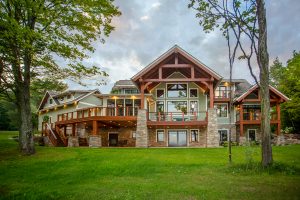 Warm timber accents and a cool color palette compose the interior and exterior personality of a lakeside home in Rapid City, Michigan. Finished in the spring of 2018 and designed by architecture, engineering, and design firm Edgewater Design Group, the home captures the best of classic northern Michigan craftsman styles while functioning as an almost full-year residence overlooking Torch Lake. For Stephanie Baldwin, president, owner, and designer at Edgewater Design Group, the process entailed tailoring the home’s design specifically for a family with evolving needs. Constructed on a plot of land that neighbored their initial summer cottage, the new home’s initial design goal was to fit a growing family and develop into a more permanent residence.
Warm timber accents and a cool color palette compose the interior and exterior personality of a lakeside home in Rapid City, Michigan. Finished in the spring of 2018 and designed by architecture, engineering, and design firm Edgewater Design Group, the home captures the best of classic northern Michigan craftsman styles while functioning as an almost full-year residence overlooking Torch Lake. For Stephanie Baldwin, president, owner, and designer at Edgewater Design Group, the process entailed tailoring the home’s design specifically for a family with evolving needs. Constructed on a plot of land that neighbored their initial summer cottage, the new home’s initial design goal was to fit a growing family and develop into a more permanent residence.
“We had to move from those initial cottage needs to home needs, as far as places to gather and the size of the kitchen and dining areas, as well as storage and a garage large enough for their car collection,” Baldwin said. “There was a list of several items that we needed to take into consideration in the design, and the most important room in the house was the three-season porch.”
The porch—like almost every room in the residential cottage—holds elevated views of Torch Lake and its foundation was constructed just below-level with the great room to allow for a view unobstructed by furniture while seated inside. Underneath each covered porch, Baldwin and the Edgewater design team strategically placed timber planks to integrate natural accents the homeowners desired while also preventing them from being exposed to Michigan’s drastic weather changes. What started as mere timber accents and inspirations for the design of the home turned into the main material used throughout its 1,320 square-foot frame, accenting every interior feature from utility spaces and storage areas, to bunk beds and window frames. On the exterior, it is complemented by more low-maintenance materials such as thin cuts of natural stone, composite trims, and veneer cement board.
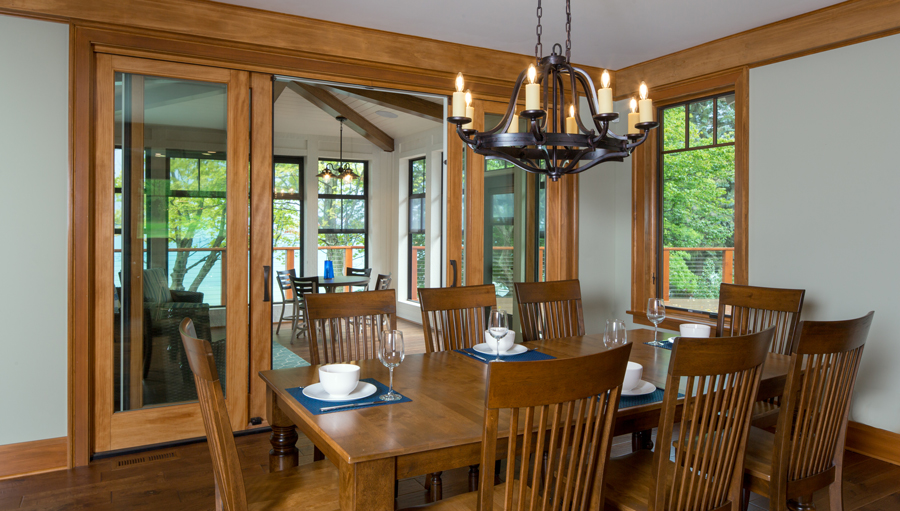
“Our team has a lot of experience using those materials,” Baldwin said. “We lead the client through the process and then we shifted who’s in the driver’s seat.”
Indoors, natural light was utilized to illuminate light wood details in windowpanes and the clean lines of mission-style cabinetry found throughout the home. Ground-based lighting was aimed upward to fill tresses and coves, especially in the great room in which high timber ceilings envelop neutral walls and matte black lighting fixtures set with warm bulbs. Despite its vastness, Baldwin said the home is appropriately cozy and will transition easily between seasons.
“It’s very comforting; it’s definitely a shelter for their souls,” she said. “There’s something to say about the warmth of wood and I think if you’re very selective and careful about where it is—for example, all of the wood in this house is under a porch that’s going to protect it—it makes all the difference in the look and feel of the house.”
The Edgewater Design Group—established in June 2011 by Baldwin—offers a variety of design services including consultation in “green design” to assist homes in efficiently using resources while also being healthier for homeowners and their surrounding environments. The firm also offers interior design, engineering, and drafting services to complete a detailed skill set ready to use in any commercial or residential remodel or new construction project.
Text: R.Collins |GLBD Staff Writer
Photos courtesy: Edgewater Design Group

