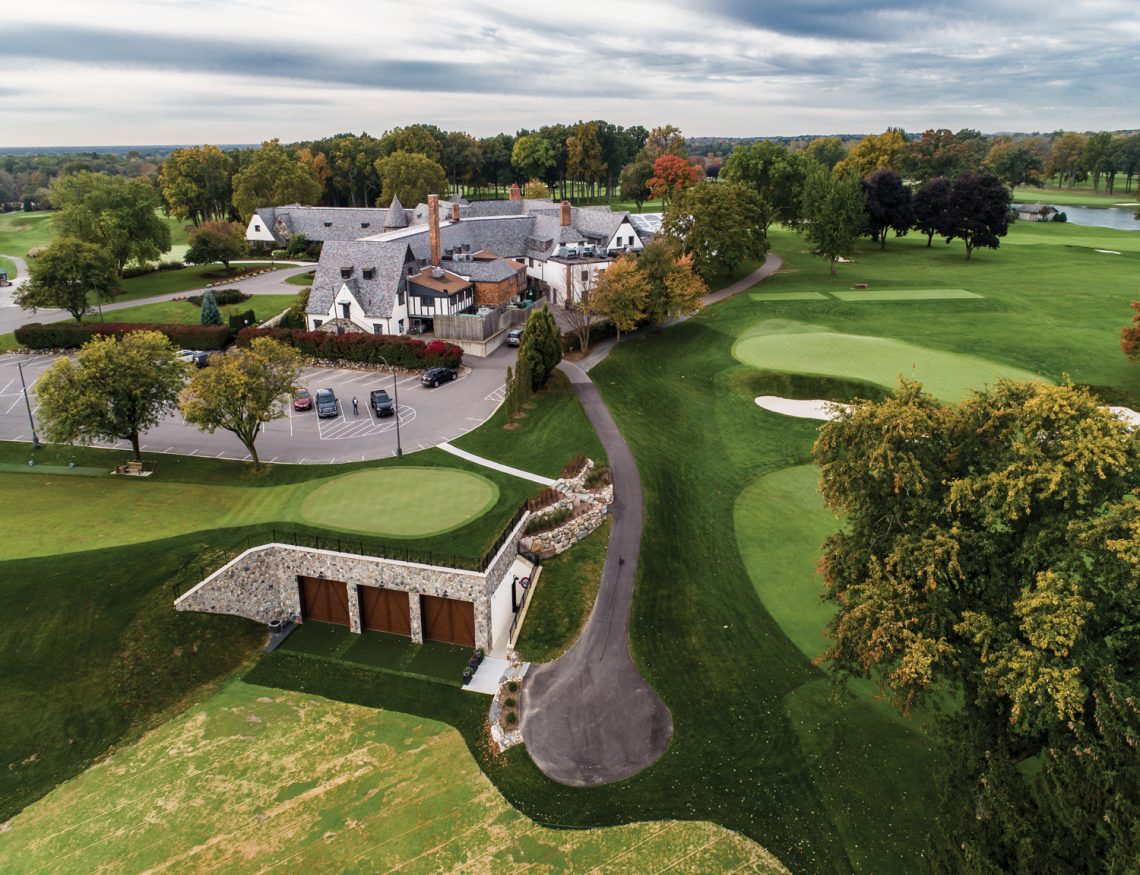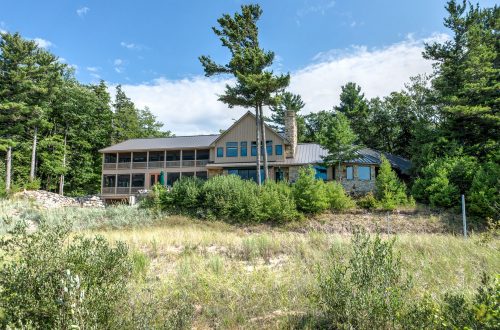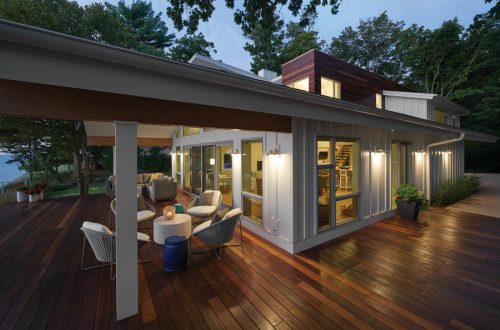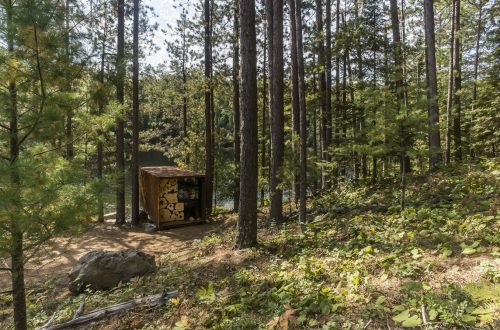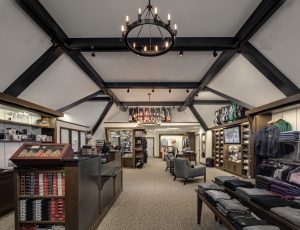 In Franklin, Michigan, the nationally-ranked greens and nearly century-old, clubhouse architecture of the Franklin Hills Country Club have been complemented by two modern—and major—additions, courtesy of Detroit architecture firm of McIntosh Poris Associates.
In Franklin, Michigan, the nationally-ranked greens and nearly century-old, clubhouse architecture of the Franklin Hills Country Club have been complemented by two modern—and major—additions, courtesy of Detroit architecture firm of McIntosh Poris Associates.
The two deliverables, comprising a 1,700-square-foot, subterranean, training facility and an extensive, pro shop renovation, invited many complexities and considerations to the project, which was finished in time for the 2019 spring-and-summer season, and in preparation for the club’s quieter cold months. The architectural team added modern amenities and comforts for the avid golfer year-round, while respecting the existing views and architectural character that club members have held dear.
“We had a long relationship with [Franklin Hills] and they came to us about this golf swing center, and they were interested in it, because they wanted ways to keep members involved all season. In the winter, it is gray and many members go to Florida or out of town, but many people stay and they thought this was a way to keep them coming and give them some new amenities,” said Michael Poris, AIA, principal architect and founding partner of McIntosh Poris Associates.
The new indoor facility utilizes TrackMan Golf Simulator technology to virtually track players’ shots at simulated golf courses around the world. Apart from the practice area, the design comprised other areas for private lessons and hitting practice, which were organized with fabric curtain barriers and sheer netting to protect the walls and equipment from wayward shots.
Artificial turf carpet evokes terrain from the course just beyond, while painted drywall reflects light within the underground space. Behind the practice area, a small lounge offers space to relax in between play, and the use of white oak in non-play spaces mirrors the wood used throughout the original clubhouse.
From an architectural standpoint, technical aspects, from ceiling height and the trajectory of a golf swing, to simply entering the underground chamber, constituted unique considerations for the McIntosh Poris Associates, or MPA, team. Others arose from the onset of the project, when the team decided to bring their new concept underground, specifically underneath the driving range tee box. The idea was inspired by residential projects involving stacked garages, according to Poris; and it was a solution that would save modifications to the club’s historic natural grounds.
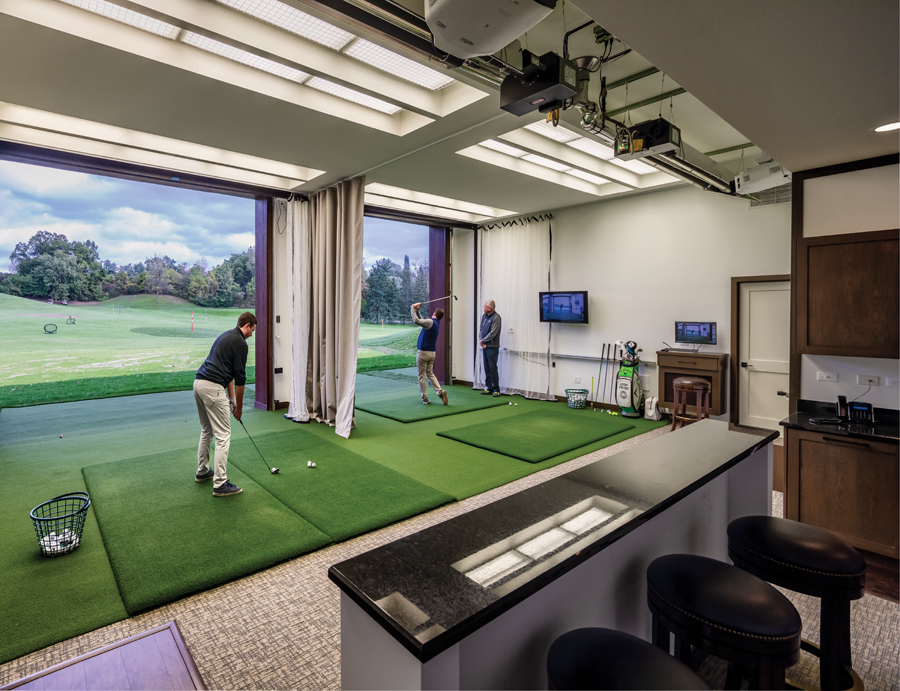
“It ended up being a pretty involved civil engineering project on top of an architecture project, but the great thing about a golf course is you have the space to move those things around if you need to and so we were able to do that,” said Ross Hoekstra, associate and project manager at MPA.
“The membership really loved the idea of this building that was below the driving range that didn’t change any of the views you had outside the clubhouse, so everyone was on board with picking out that challenge,” Hoekstra added.
When excavating the hill supporting the driving range tee box, the architects discovered that the main gas and electrical lines for the entire country club complex were positioned below the area, as well as a major water line connected to a nearby pond. After re-routing each to remain on schedule for the spring, the team created the in-ground structure and used residual excavated ground to fill over the top.
Fieldstones also recovered during the excavation were added to the facility’s staircase retaining wall to connect the club’s historic materiality with its new modern addition. These stones are also found on the original clubhouse façade, created by the architect Albert Kahn in the late 1920s.
“It’s a really beautiful Albert Kahn, 1928 [building]; a combination of Arts and Crafts and Gothic Revival, but really beautifully detailed and built in a time when Detroit had a lot of money,” Poris said. “It’s still original—all the Pewabic tile and stone, plaster, beams and the brick work—everything is unbelievable. It’s the kind of thing that you don’t want to touch or if you do, you have to be really careful.”
A respect for Kahn’s original architecture inspired both the unassuming underground training facility and the revision of the ailing pro shop on the grounds, which features material details seen throughout the property, such as stained wood, red brick, and white concrete masonry. A newly vaulted ceiling—expanded from its original seven feet—was accessorized by beams and chandeliers that also evoke the original architectural style and the overall expansion increased the pro shop’s storage capacity to hold an extra 200 golf bags.
Both the renovated pro shop and underground training facility equip the club and its members with new amenities for a successful future, while preserving key aspects of the past. The balance is indicative of MPA’s foundational values as an architecture, interiors, and urban design firm seeking to provide innovative and historically respectful design solutions for the modern world. Its solutions for the Franklin Hills Country Club resulted in an architecturally respectful and amenity-driven project that pulls the complex into the golf industry’s new technological frontier, while preserving the most enjoyable aspects of its overall design.
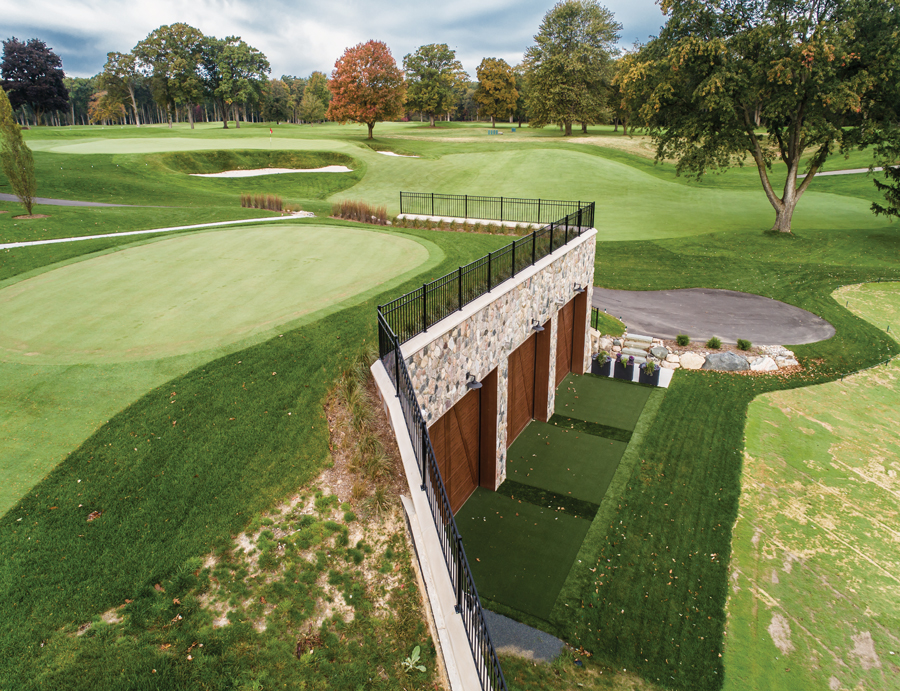
Text: R. Collins | GLBD writer
Photography: Justin Maconochie

