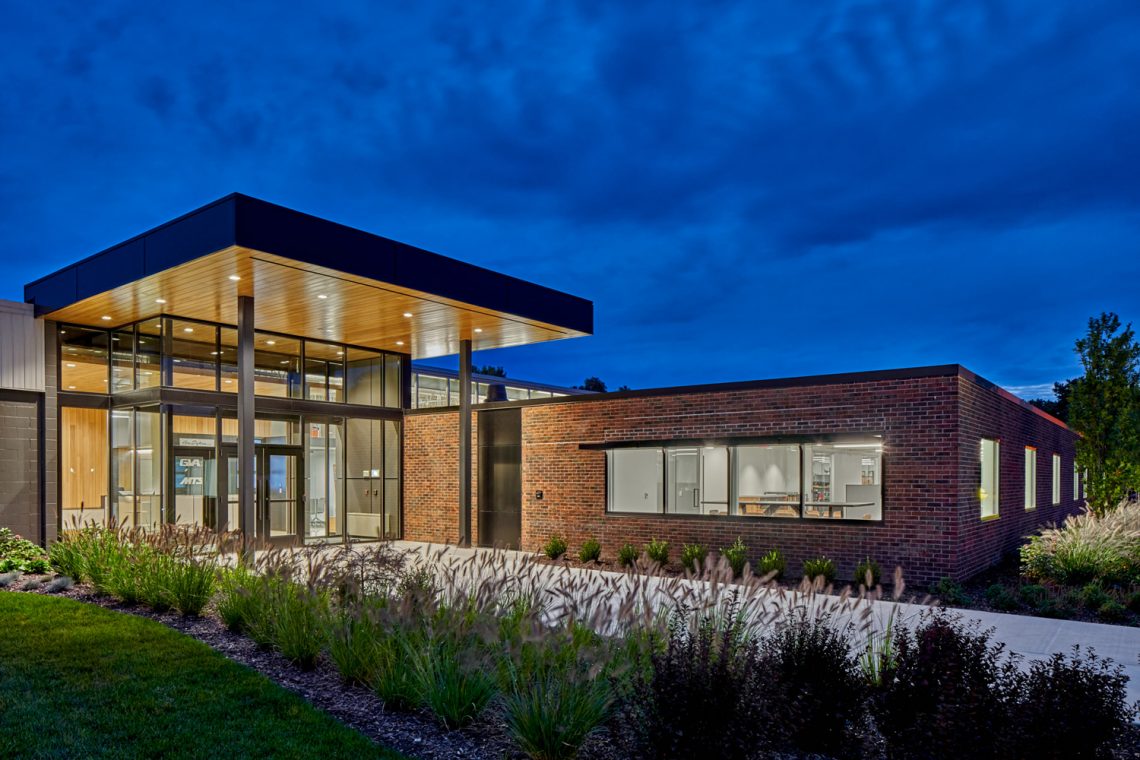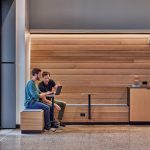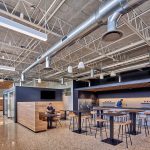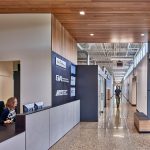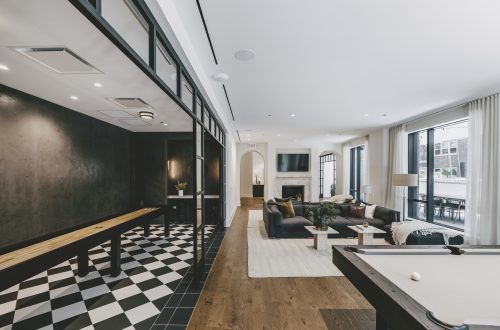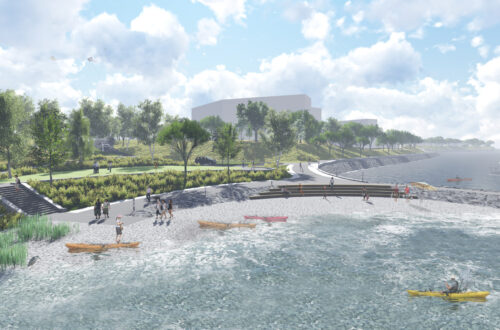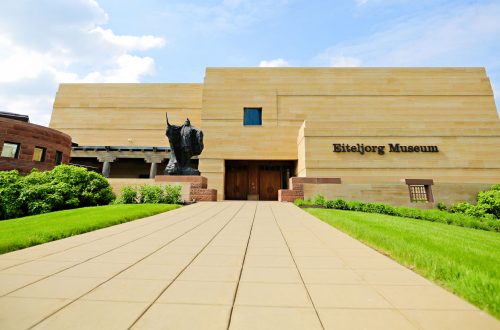With its comprehensive redesign and modern, sophisticated material finishes, a commercial architectural project in Grandville, Michigan, by Mathison | Mathison Architects, has helped reorganize and unify a more than 70-year-old technological brand in the area and its triad of business entities within one transformed building.
The companies, comprising Van Dyken Mechanical Inc., Grand Valley Automation Inc., and Mechanical Testing Services Inc., operate in an approximately 35,000-square-foot building and frequently collaborate on projects, though their interior workspaces were dated, shut away from natural light, and left each entity without a defined visual brand. At the time of a recent ownership change, it was decided that the building either needed to be transformed into a more efficient, effective environment, or the trio needed to start from scratch elsewhere.
Evan Mathison, co-founding principal of MMA, said the potential for the existing building left little question about staying, and the choice yielded some serious cost-savings in turn.
“What they realized after the last 25 years of pretty steady growth, was their space just wasn’t conducive to collaboration between the three organizations and so they set out to unify the three companies and update the Grandville office to reflect the sophisticated services that they provide to their clients,” Mathison said. “They hired us, because they basically had a building that was dark and old, and they didn’t know what to do with it.”
Mathison | Mathison Architects is an architecture, planning, and interior design firm based in Grand Rapids, Michigan that employs a holistic approach to design. In the case of the Van Dyken Mechanical project, the firm provided a comprehensive range of services, from architecture and interior design, to re-envisioning the surrounding landscape and interior furnishings. Early on, they partnered with the Dan Vos Construction Company to work on sequencing the ultimately nine-month construction process and bring the new singular vision to reality. As the occupants of the building shuffled throughout the space, the team reorganized the interior layout into four quadrants that revolve around a common core; the final goal being to encourage movement and collaboration, define each brand’s identity, and increase their accessibility for clients.
“We essentially reorganized the entire building; we gutted it from the inside out and kept the existing footprint,” Mathison said. “We met with all the departments and all the people managing or in teams with other people, and in that process we learned that they didn’t actually need more space, but needed the space they had to be much more efficient and effective.”
The core of common services in the heart of the building revolve around a cluster of multi-sized conference and meeting spaces and a break room. Interiors were also opened from the inside by generous glass boundaries, additional windows, and clerestory windows in areas where the roof pitches change to allow natural light to travel deep into the interior. Modern, lightly industrial materials pair with the natural light to create a welcoming and professional aesthetic that reflects the sophistication of the services inside, according to Mathison.
The materials, such as warm woods, glass, and blackened steel finishes, are introduced from the newly emphasized entryway—previously a door in the side of the building—which gives the building a stronger street presence that is recognizable to clients. Another material that became essential in the redesign was the building’s original concrete flooring that had been covered with carpet. It was ground and polished, but Mathison said the team embraced the natural peculiarities that signaled the history of the building, further noting “we found lots of strange things as the walls were coming down.”
The project was completed July 2019 and, serendipitously, the building’s grand re-opening fell on the firm’s 70-year anniversary party. Mathison noted that though the building has already been transformed from the architecture and interior design down to textile choices, workstation configuration, and even audio arrangement, there is still a bit more to do. For the finishing touches, MMA will continue collaborating with each of the firms to design new signage and populate the interiors with new artwork.
“We didn’t anticipate being a part of all of those design opportunities all the way through, but what’s so great about working with clients and being able to build that level of trust with them is that we’re really able to think about each design opportunity after the initial architectural design,” Mathison said. “Every design opportunity after that can strengthen the original design intent.”
Text: R. Collins
Photography: Jason Keen Photography

