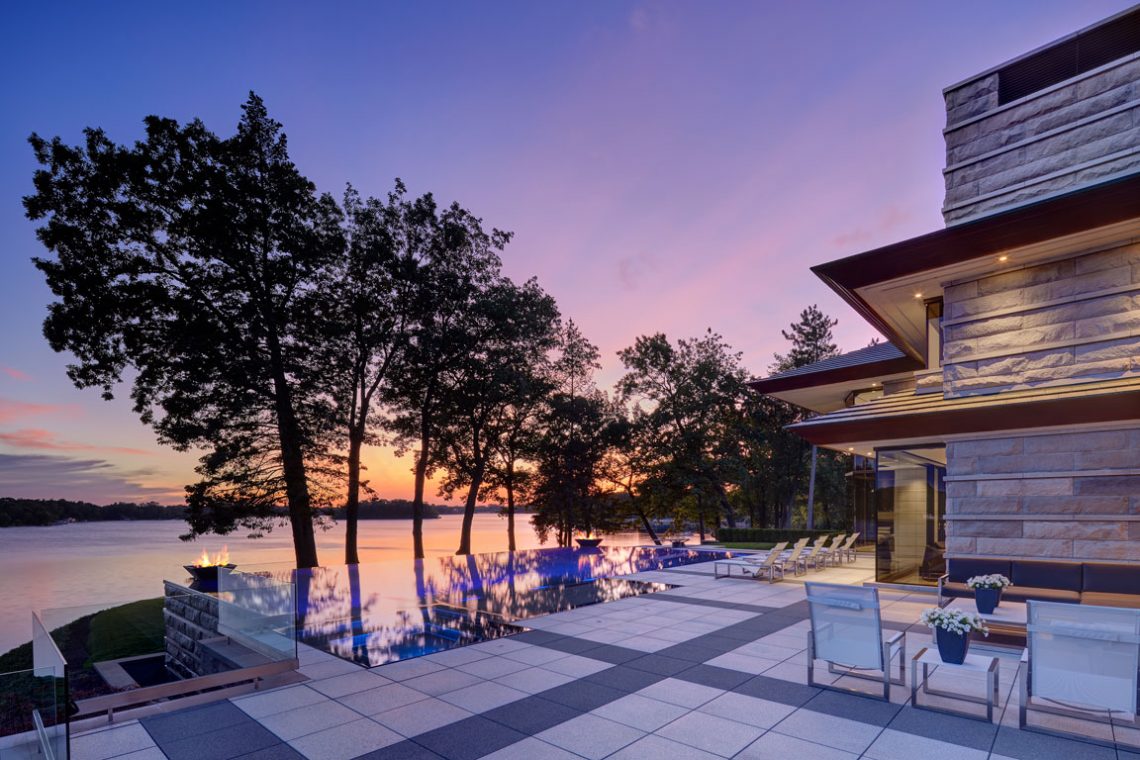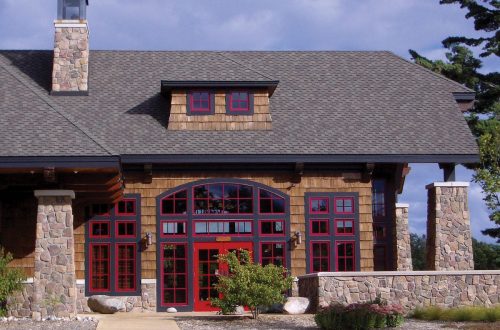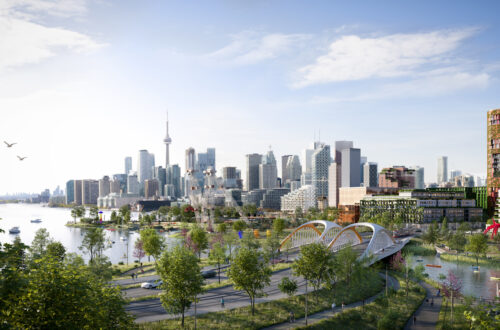For the clients of this modern home on the shores of Lake Angelus in Oakland County, Michigan, the artful design began more than a decade ago when they fell in love with the property. With a desire to maximize the panoramic lakefront views, the homeowners looked to DesRosiers Architects, an award-winning architectural firm in Bloomfield Hills, Michigan, and a collaborative team of builders, designers, and craftspeople to bring the waterfront home to envisioned life.
Its striking contemporary lines and rich materiality create a bold architectural statement, while offering a warm, inviting environment for family and friends. Intentional in its design, the home rests on a gently sloping bluff atop a peninsula and leaves an impression of cantilever and glass on the facade, offering views of the lake as envisioned by the homeowners.
“The philosophy of our firm is to design around each of our clients’ lifestyles and personalities using our creativity and talent,” said Louis DesRosiers, AIA, architect, and founding principal of DesRosiers Architects. “We approach the design as a team and the clients are an integral part of the process. This home was created to reflect the client’s desires and even their dreams. We discovered what they would like their home to feature and how they’d like to feel living there and then we brought the best possible version to life.”
The home is defined by a horizontally-stretched exterior of split-face Indiana limestone, cement tile shingles, cedar, and bronze-tinted insulated glass; and its design language is a compelling one, where sweeping rooflines and endless glass are paired with beautiful construction and elegant integration. Natural materials, an open floor plan, and the latest home automation come together in a cohesive, modern narrative.
It welcomes from the spacious auto-court with tiered rooflines and a skylit-front canopy entrance, and for the homeowners, it is an entry sequence that continues to inspire and to invite years after its completion. From the canopy and stepped-ceiling, skylit foyer, to its glass floor and two-story, Sapele mahogany herring-bone-patterned columns, it is a sequence layered with radiant-heated, Sea Foam Brazilian granite floors, fabric walls, ceiling details, and open sight lines to the floating mahogany stairway and upper-level walkway above. It draws guests within the home, exuding a richness and illumination, to the water beyond the two-story, great-room-curved-window expanse, centrally focused from the threshold.
“One of the most outstanding aspects is that even though this is a spacious home, it still has this wonderful warmth and inviting feeling that makes people feel comfortable,” DesRosiers said. “When you stand outside and you are nearing the entry, the home draws you in and after that, each space welcomes you to sit down and enjoy the moment.”
DesRosiers Architects is a full-service architectural firm led by Lou DesRosiers, and comprises a nine-member staff of registered architects, technical draftspersons, and designers. The firm specializes in custom residential, institutional, and commercial design, working with clients to provide comprehensive architectural design services from schematic design and design development to construction documents and construction management.
When it came to the Lake Angelus peninsula property, one of the driving goals for the home was to take advantage of its roughly 200-degree-view of the water. From the lakefront, the two-story home is tucked into the elevation, revealing the lower level as the land slopes down with an integrated retaining wall that appears as an extension of the home itself. On the rear of the home, extensive use of glass fills each room with natural light throughout the day and offers stunning views of the lake.
“They wanted to take advantage of the panoramic views, so we designed the house in a way that they get morning sun in the breakfast nook, and then as the sun travels, they can enjoy the sunset in all the rooms, particularly in the master suite,” DesRosiers said.
Other client goals for the home comprised an open floorplan on the main level complete with private study, great room—featuring a two-story fireplace with curved-limestone-hearth and mahogany-and-bronze mantle; and motorized shades—kitchen, wine room, and master suite; upper level designated for several bedrooms with ensuite bathrooms and a loft area for gathering; and a guest apartment located above the garage with two full bedrooms and bath, a sitting room, and a private deck overlooking the negative-edge pool and lake.
“One of the most difficult factors about designing any home is that it has to work well for many situations. The house has to function very well for just two people on a day-to-day basis, and for three or four couples that they have as guests, and then for entertaining large parties,” DesRosiers said. “It has to function seamlessly inside and outside.”
Beyond the landscaped retaining wall as the property elevation dips down, the lower-level comes into view. Designed for entertainment, it features a game area for billiards, a home theater, a two-sided fireplace and intimate sitting area, bar with pop-up liquor display and kitchenette, exercise area complete with a spa—large steam showers and sauna—a golf simulation room, and elevator.
It is a home full of details, amenities, and automation that brought DesRosiers Architects; Custom Homes By Derocher Inc. of Royal Oak, Michigan; Schaerer Architextural Interiors of Bloomfield Hills, Michigan; and Spire Integrated Systems Inc. of Troy and Traverse City, Michigan to the collective table. The process also tapped the expertise and talent of Vogue Furniture of Royal Oak, Michigan; Wolverine Stone Co. of Warren, Michigan; Gethsemane Corporation of Rochester, Michigan; and Gillette Brothers Pool & Spa of Troy, Michigan, among others.
Custom Homes By Derocher Inc., a custom home builder and turnkey operation with a longtime working relationship with DesRosiers, has made a name for itself in the Oakland County area for its creativity, integrity, quality, attention to detail, and relationship with clients. It has developed a portfolio of custom homes ranging in style from traditional, Old World-inspired estates to contemporary, lakefront retreats. Bill Derocher, a third-generation home builder and founder of Custom Homes By Derocher Inc., said the overall total scope of quality for this particular project is phenomenal.
“It is a one-of-a-kind showpiece just in the overall layout and the living space has a natural flow to it, let alone the view,” Derocher said. “I grew up in this business, so I enjoy [the process] all the way through. The most exciting part is making all the pieces of the puzzle come together into reality, taking it to shape and actually seeing the house as a visual. It is taking someone’s dream from paper and turning it into a reality of a home.”
The team at Spire Integrated Systems Inc. was also brought into the process as part of the design team early on—referred by Derocher, DesRosiers, and Bob Schaerer of Schaerer Architextural Interiors—to ensure technical systems, lighting, audio-visual, and challenges such as a complex floor television lift on the main level are addressed and integrated seamlessly.
“Our company specializes in luxury home technology. We have a very high focus on the design and engineering portion of projects at the beginning and then when we get to the end, we have a very high focus on our support team and how we maintain lasting relationships with our client base by continued support,” said Jason Bellanti, partner at Spire Integrated Systems.
“We want to be able to work with the architecture and design of the house at the beginning so all of the technology can be seamlessly integrated into the home and can disappear in a lot of cases. We also want to design-engineer specifically to fit a client’s needs, not what we think they want, but what they actually want and what they are actually going to use,” Bellanti added.
Founded by Navot Shoresh, principal and owner, Spire Integrated Systems has a mission to design and create innovative audio-visual and control system solutions that balance value, aesthetics, and simplicity. The company designs, delivers, and supports high-performing audio-visual and control systems—and is rooted in a four-pillar foundation that provides unique, elevated design solutions that are performance-based and long-lasting for every client.
“One of the key things with this job, just like with a lot of projects, was the vast amount of technology that needed to be integrated from the lighting, the shades, the audio-video, the security, the cameras, and all the things that go around it. I think one of the biggest challenges is to keep it simple, because sometimes you can get buried in the details and forget about the big picture, which is how the customer is going to use the system,” Shoresh said.
“With all the stuff going on, it had to be simple. It had to be a simple, one-push button that set the scene or stage for the house to go from a very passive environment to a very active environment,” Shoresh added.
For the clients, it was a collaborative process and effort where the architectural, build, and interior design team worked seamlessly together and the resolution of any challenge resulted in something better for the home—in the end, exceeding their expectations. It is that aspect of any project that drives DesRosiers, creating homes for clients that continue to delight long after the first step through the front door.
“My goal is that when the homeowners move in, they are excited, thrilled, and proud to be there; and that even 20 years later when they return from vacation, they will be just as excited,” DesRosiers said.
Full text available in Great Lakes By Design: Raising the Bar, 2020
Text: R.J. Weick
Photography: James Haefner Photography






