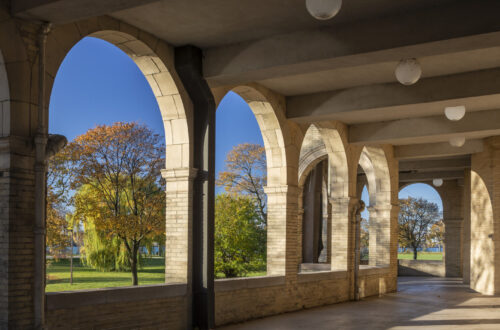A current marker of the advancements in sustainability and innovative thinking of modern architecture, the AIA’s COTE® Top Ten program entered its 25th year this year, with a slew of new awards for North America’s most ecologically groundbreaking works of architecture. Projects across typologies, from university libraries and the health sciences to commercial adaptive reuse and deep tech—such as Microsoft’s new Silicon Valley campus—hailed from areas across the continent, with two coming from the portfolio of the Toronto-based studio of the Chicago-headquartered Perkins + Will.
An international design studio located in one of the world’s most culturally diverse cities, Perkins + Will envisions architecture as a vehicle for creating healthier ecosystems for all. Its approach to sustainability is built on several facets including a Living Design Framework combining sustainability with other elements in holistically high-performing environments. The firm’s SPEED platform, created in partnership with the U.S. Department of Energy, is also a digital tool helping design teams to maximize their projects’ energy efficiency in a fraction of the time.
Perkins + Will’s attention to holistic sustainability factored into its two recent COTE® Top Ten awards, one of which was given for the firm’s 2019 design of Ryerson University’s Daphne Cockwell Health Sciences Complex in Toronto.
“We’re honored that two of our projects received this exceptional recognition,” said Paula McEvoy, FAIA, LEED Fellow, LEED Faculty, Associate Principal and Co-director of Sustainable Design Initiatives at Perkins + Will, in a press release. “We owe a debt of gratitude to our clients, whose vision and leadership made this possible, and whose commitment to human and ecological well-being is a core value we share.”
Conceived as a living and learning community, the Daphne Cockwell Complex brings nearly 300,000 square-feet of sustainable teaching, research, and living space to its tight urban site in one of Toronto’s densest and fast-growing neighborhoods. Ryerson’s increased enrollment among explosive private development in the area, paired with a need to consolidate four disparate departments of the faculty of health sciences, led to the ambitious 28-story development.
The complex takes a vertical campus approach that stacks mixed uses, while exemplifying a holistic approach to health, inclusion, and sustainability in the downtown core. Its white aluminum and glass exterior grows from animated, ground-level primary volumes dedicated to public functions, food services, and large classrooms. A through-block interior street routes pedestrians through the city, and further interior routing is expressed in the vibrant orange hue also featured on the exterior. It continues indoors to illustrate linking between collaborative and public space and sweeping urban views, which are grasped perhaps most strikingly from the rooftop urban farm that is accessed from the residence lobby, and which provides produce for the ground floor restaurant and nutrition labs.
“Daphne Cockwell Health Sciences Complex demonstrates Ryerson University’s position as active city-builders. We found a wonderful fit with Ryerson where our teams were both incredibly motivated to work alongside communities and stakeholder groups to create a state-of-the-art living and learning space. It was critical that we introduce a building that not only connects to, but also enhances the fabric of the surrounding downtown neighbourhood,” said Andrew Frontini, OAA, NSAA, FRAIC, LEED AP BD+C, design director of Perkins + Will’s Toronto and Ottawa studios, in a press release. “This type of consolidated yet integrated design is a vibrant and viable solution for urban campuses of the future.”
In all, the interior hosts four departments —the Schools of Nursing, Midwifery, Nutrition, and Occupational and Public Health—which share space with tech-rich classrooms, research and digital fabrication labs, administration, and a 330-bed residence.
The building’s masterful attention to accessibility and the combination of an enhanced envelope and high efficiency building systems helps it deliver on an ambitious initial scope. In addition, the project team’s use of its database of hazardous and harmful materials ensured that approximately 75 percent of materials used on the complex are free of toxic substances and have a low environmental impact.
Its other sustainable deliverables comprise a construction that consumes 32 percent less energy and 35 percent less potable water, with a significant reduction in greenhouse gas emissions as well. To inform future development, the building utilizes monitoring systems that allow students to view their energy and water consumption; this program equally assists the research of the university’s Living Laboratory, which seeks to develop ongoing solutions for user-driven operations research.
“We hope that this level of engagement with analytics and machine learning will create a new culture of informed accountability,” said Ryan Bragg, FRAIC, Architect AIBC, LEED AP principal architect at Perkins + Will in a press release.
Besides its COTE® Top Ten designation, the Daphne Cockwell complex also received an Excellence in Architecture Honor Award from The Society for College and University Planning in 2021; an Award of Excellence from the Council on Tall Buildings and Urban Habitat in 2021, and an Award of Merit from the AIA Canada Society’s Design Awards in 2020. Since 2004, six projects by Perkins + Will have won COTE® Top Ten Awards.
Text: R. Collins
Photography: Tom Arban






