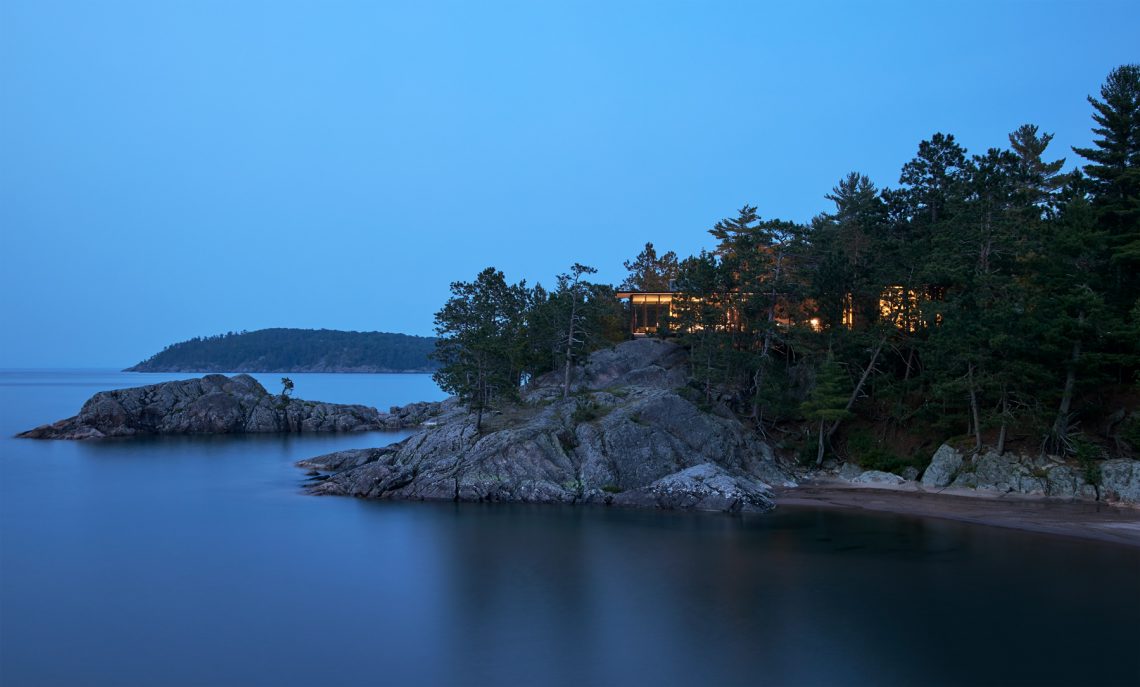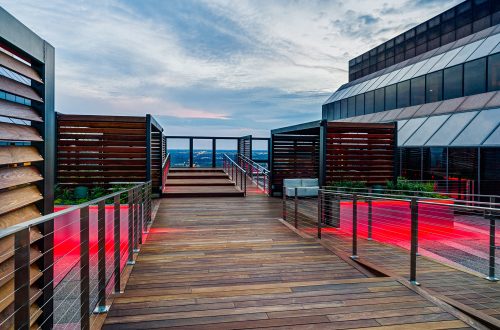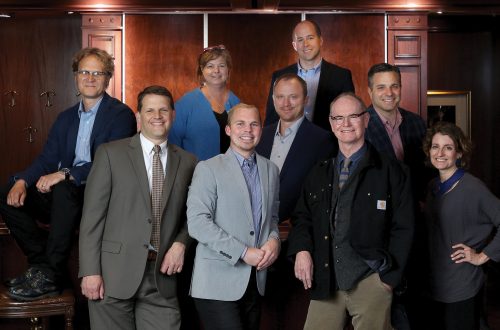Perched on rock outcroppings along the shore of Lake Superior, a Marquette, Michigan residence is a display of harmonies between residential life and a profound natural topography of forest, lichenous bedrock, and freshwater horizon. The single-story home lays about the landscape in an X shape: an architectural strategy to minimize the home’s footprint, while preserving those stony landforms that inspired the homeowners and architectural team.
The shape also embodies more conceptual contradictions, such as the interactions of short and long views across the lake and the robust, protective design of the home that is still bordered in glass and fit for the gentle rituals of everyday life. The choiceness of the site is illustrated in the placement of the X House on its rugged promontory, facing two nearby rocky coves, which display an intimate microcosm within the larger ecosystem.
“You’re raised above these two coves and the rock of the promontory falls into Lake Superior—it’s stunning. It’s a northern view and it’s incredible,” said Julie Snow, FAIA, founding principal and chief executive officer of Snow Kreilich Architects in Minneapolis, Minnesota. “To me there was sort of a—what we called in New Brunswick, Canada—’bold ocean;’ there’s this bold horizon view and then there’s two more intimate views of these rocky coves that have a small sand beach within them.”
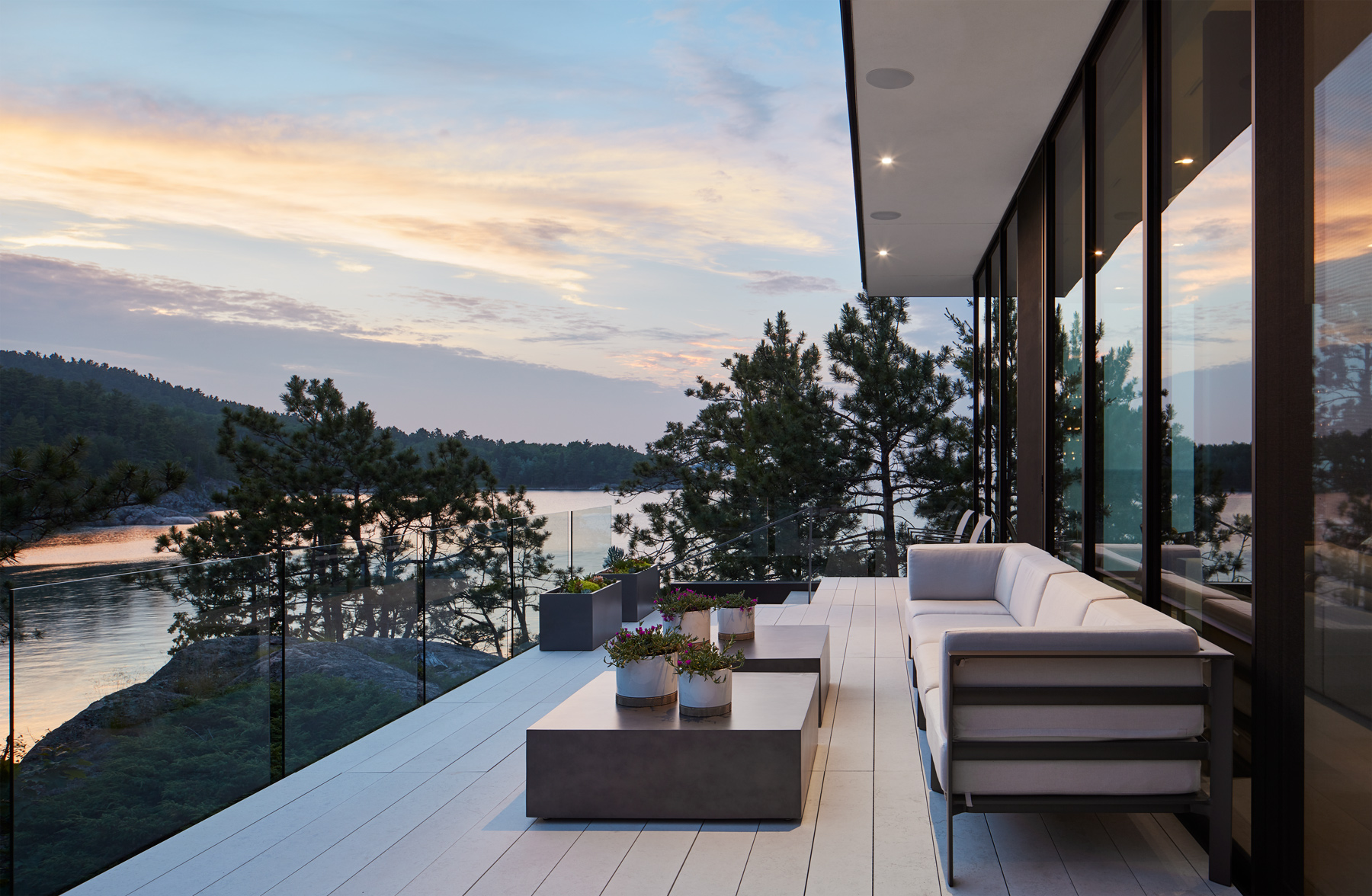
X House, terrace | Corey Gaffer Photography
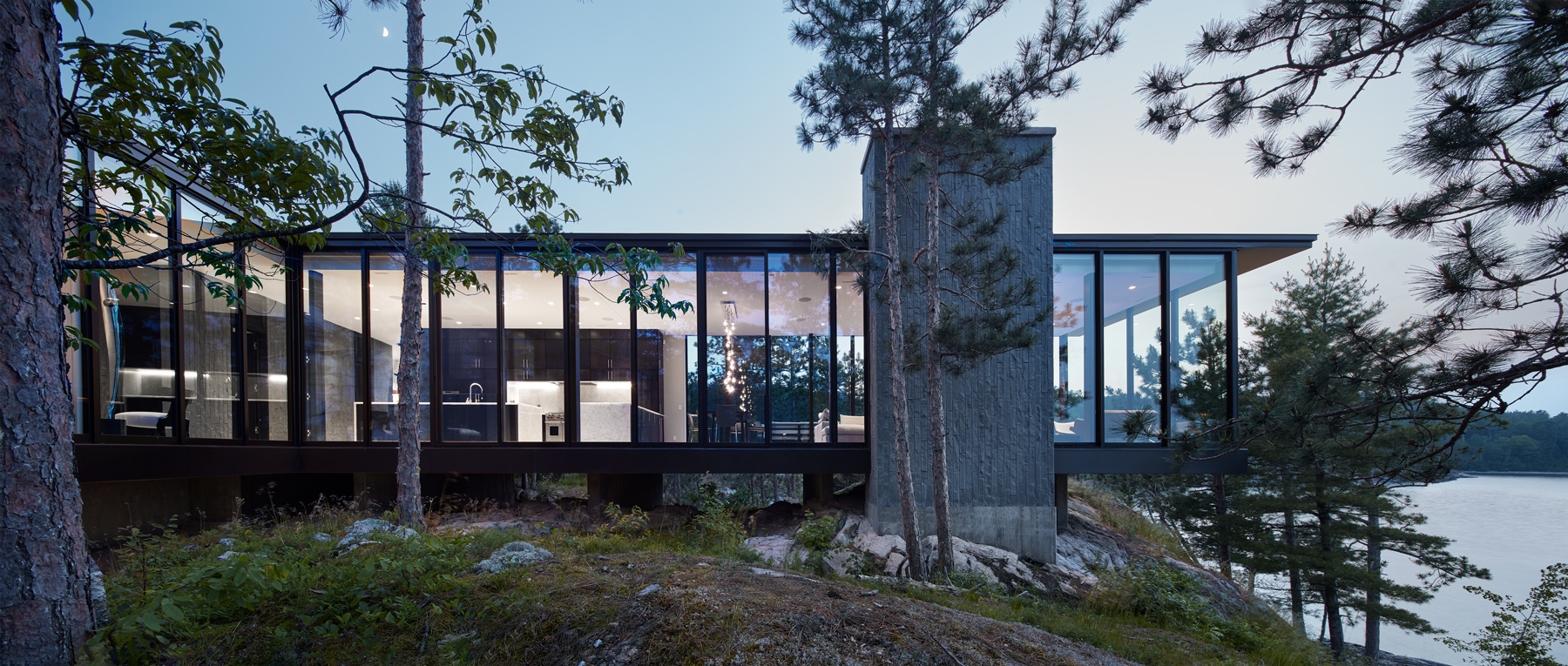
While the “bold ocean” concept is born out of an appreciation for Canadian ocean views, it applies well to the expansiveness and pristine wildness of the Lake Superior horizon. Snow Kreilich Architects, which created the architectural design for the Marquette residence, has a familiarity with crafting these lakefront experiences in their unique climates and it is something that initially drew the homeowners to the firm’s residential portfolio, which comprises similarly situated projects along the Bay of Fundy coast in New Brunswick and along Lake Superior in Schroeder, Minnesota.
For the Marquette residence—a second home for the owners, adjacent to another family property—this minimal approach informed the new home’s unique X shape. While the team had originally decided to pursue a two-story plan, the homeowners changed course to make the home friendlier for aging-in-place. Coincidentally, the shape allowed the team to conserve intricate land masses that now comprise the surrounding landscape and what would be termed the front “yard,” and visually shelter the home amongst the lakeside tree coverage thanks to its low profile.
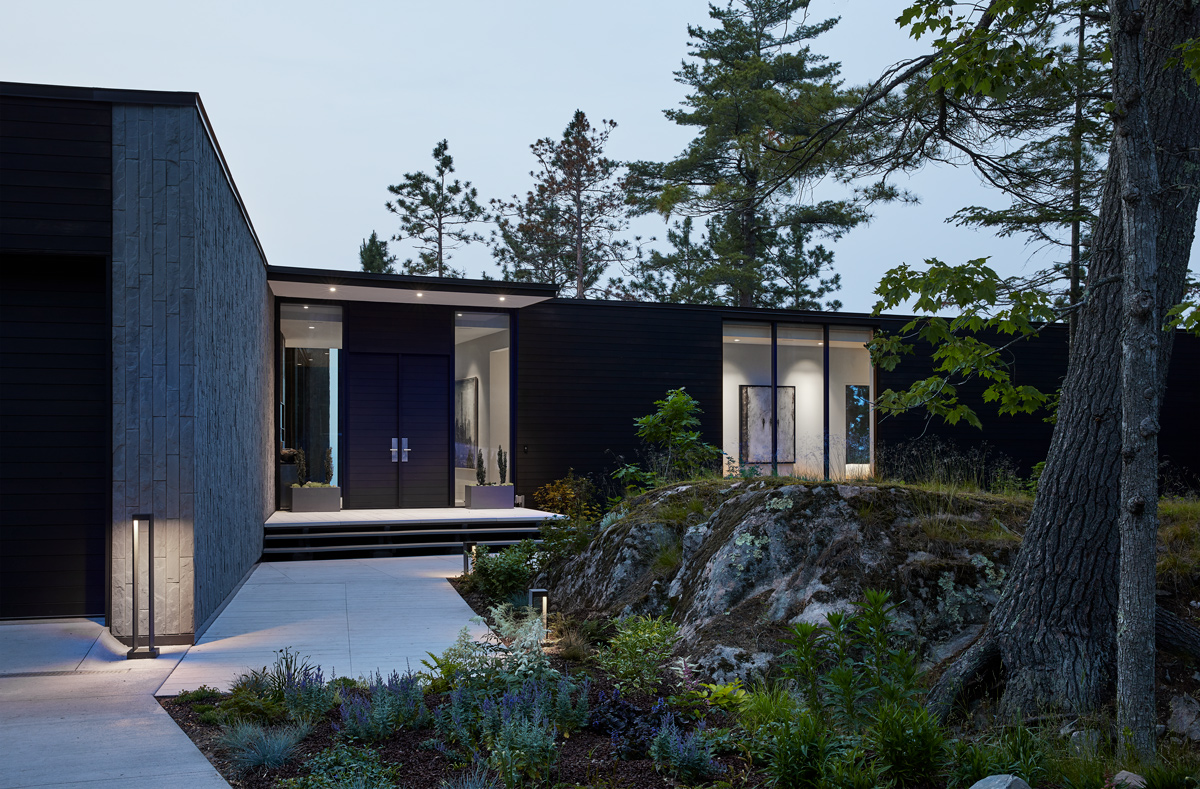
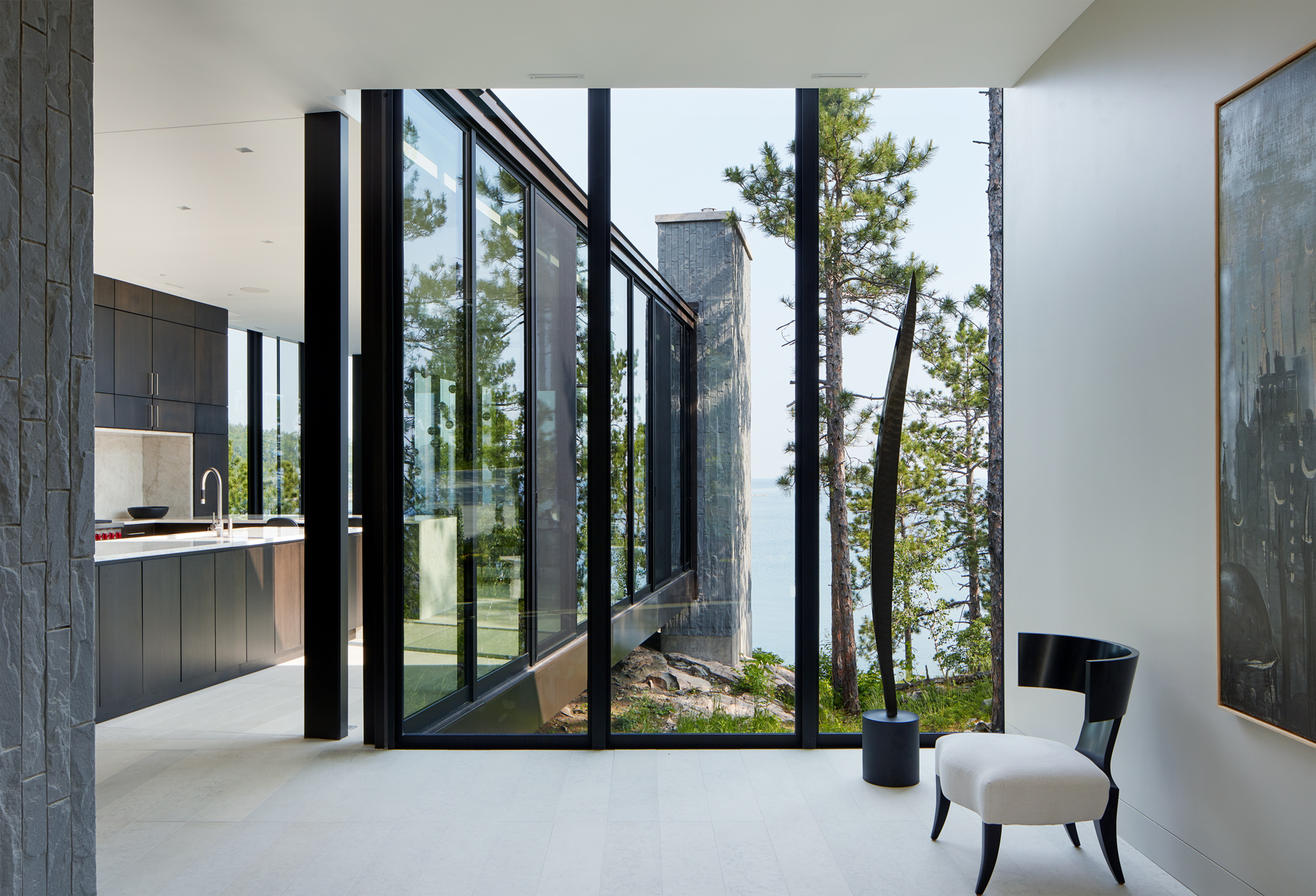
Though extremely comfortable, the interior is also elevated by the unique architectural program. The limestone which paves the walkway into the entry—and meanders along the preserved outcroppings and interspersed greenery—also continues indoors to create a seamless transition. Most materials outdoors are featured throughout the interior, from matching steel structural beams and stretches of dark stone and blackened wood, to more stylistic glass accents such as in the delicate orb light fixture over the kitchen bar. One half of the X shape itself holds spaces for entertaining and is anchored on the landside by a stone-wrapped garage before expanding into a kitchen, dining and living room, bathroom, and mudroom, and then projecting out toward the lake.
As the sun sets, the home’s warm inner glow projects out through pockets of trees to realign with the horizon and the natural light that transforms its interior at each time of day. The natural rotation of day to night, indoors to out—the exchange between binaries to create a central harmony—informs the architectural rhythm amongst which life takes place, and creates a serene yet powerful atmosphere to return to time and time again.
“Designing with this client was such a unique opportunity. Not only did they have a very profound and personal connection to this landscape and this place, but also they were motivated by a desire to steward this large parcel of land and to build in a way that hones the same sense of connection and stewardship in their children,” Snow said. “It is quite easy, perhaps too easy, to purchase a beautiful piece of land and to construct a house, but it is quite another thing to build robustly to respect the land in order to create a powerful legacy for future generations.”
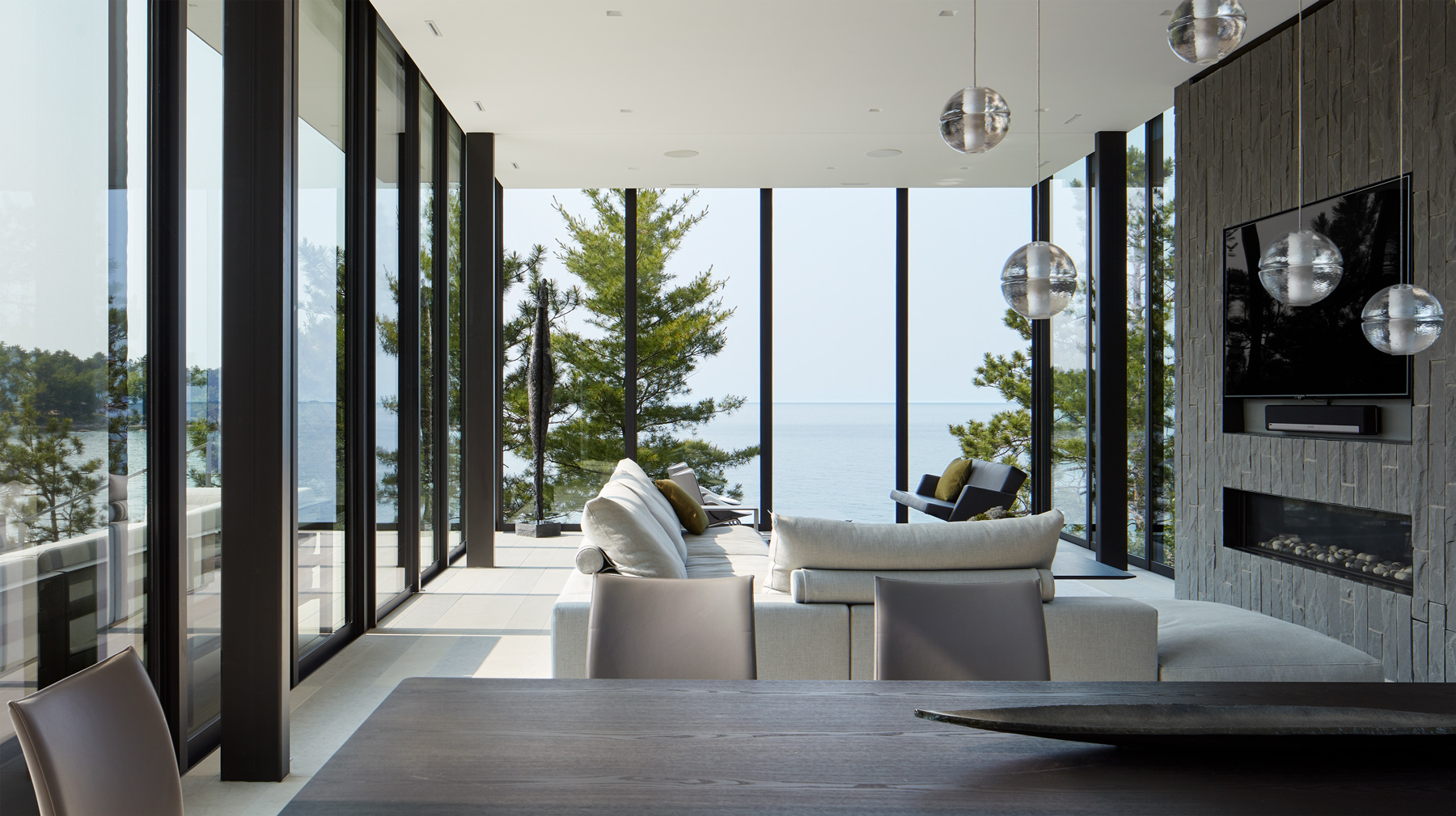
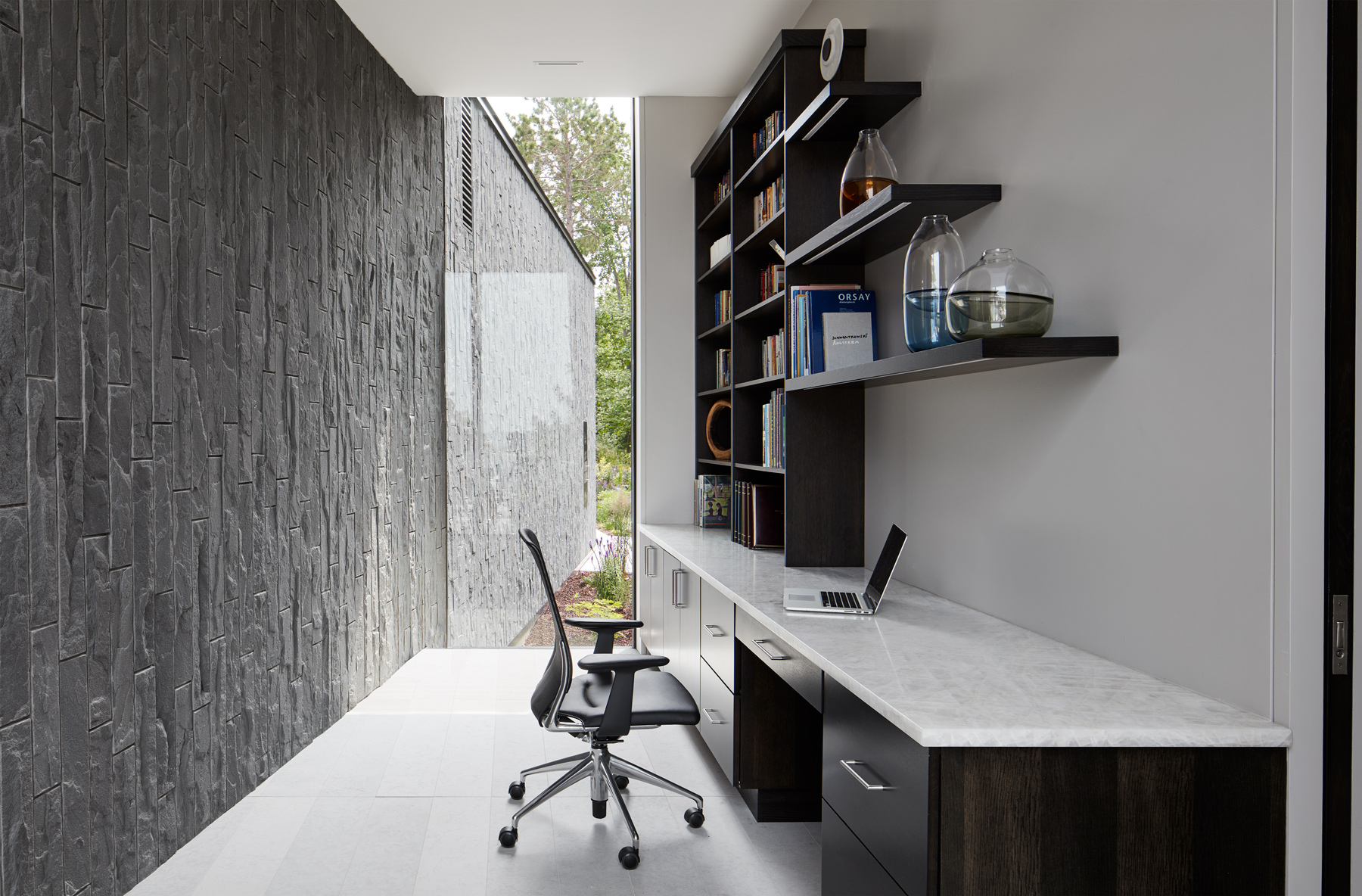
Full text available in Great Lakes By Design: Crafted Lodging, 2021
Text: R. Collins
Photography: Corey Gaffer Photography

