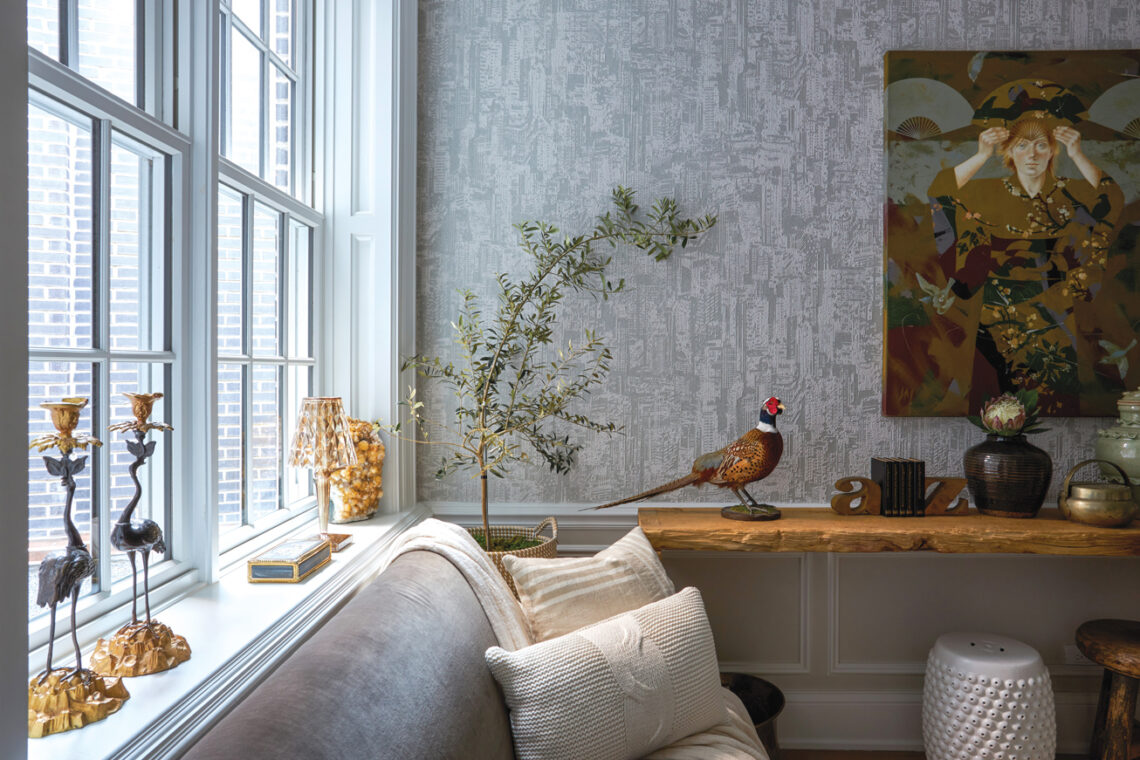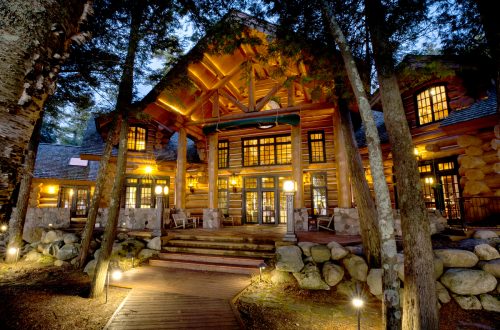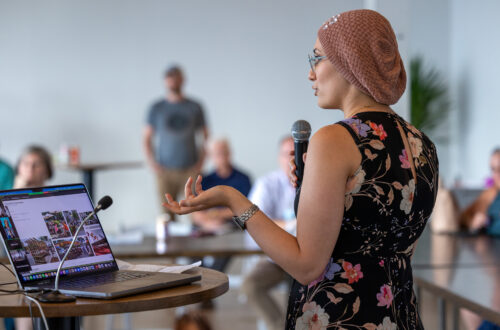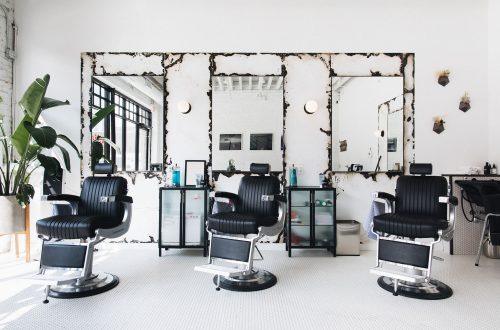For Adina Hall, RA, design is a pursuit of striking the right balance between the technical details and artistic vision, which must coalesce to deliver functional spaces infused with meaning and purpose. It is about crafting spaces that serve as both respite and inspiration, where emotive narratives are woven like rich threads and functional organization, giving way to interior environments that foster overall wellbeing.
“I really believe that good design has the power to uplift our soul and make us happier, healthier human beings, so that we may manifest the best version of ourselves. I think space needs to serve us and when there is a place for everything—and everything in its place—then the physical space is uncluttered, and you have the mental space to think, work, and function at your best. I really believe design has the power to change people,” said Hall, founder and design director of Adina Hall Design in Chicago, Illinois.
“It is a powerful opportunity that I’m very grateful for, as it gives me a chance to get to know people on a deeper level and design this framework for their lives. Someone’s home, for example, is a place where they will laugh, cry, mourn, socialize, isolate, and raise children, but most importantly it is a place for them to recharge so they can go out into the world the next day, show up as their best self, and truly shine. A home has to be an oasis,” Hall added.
Adina Hall Design is a Chicago-based, full-service, licensed architect and interior design practice working across residential and commercial markets. Founded in 2020, Adina Hall Design combines a passion for uncompromising architecture and design with a client-centric and collaborative approach, informed by more than 18 years of experience in the design and architecture industry. As a licensed architect and interior designer, Hall guides clients through a step-by-step design journey from visioning to initial concept, through design and execution, bringing contractors and trade partners in early on in the process to help realize a project’s full potential.
“We try to not design in a bubble so we usually engage our general contractor early on and talk about the broad-strokes-scope of the project. Then, as we start to put contour around the project, we continue to meet with our general contractor to get a better sense of the budget and we keep them involved throughout the process, which is not necessarily typical in the design industry,” Hall said. “We are very intentional in building a strong relationship with our general contractor and we respect the expertise that they bring to the project. We also want to make sure they understand the project and they are on board with the vision and the quality that we are after, and we get them excited about the process and the project as well.”
It is a process that begins with a detailed proposal and initial scope outline, and then moves into more nuanced, intimate details of personal lifestyle, architectural context, and the often-elusive component of connection to and within space. From there, client and designer walk the space together, identifying any additional elements needed to be addressed, and then begin the exploration through the visioning and discovery process. It is in this phase, which will prove foundational for the overall design framework, Hall said they get to know the client better, listening to their story and lifestyle needs, and marrying this insight with the interior architecture and context.
“We also do a deep dive into aesthetics, stylistic components, color schemes, visual emphasis, and discuss how each space should feel in order to develop a story for each room that feels meaningful and deeply personal,” Hall said. “From that, we create a look-and-feel presentation for the client, which becomes the foundation upon which the design is built. I think this step is key as some clients don’t know exactly what they like or they like everything and I think having this look-and-feel buttoned up is such an important step to moving together in the same direction on a project.”
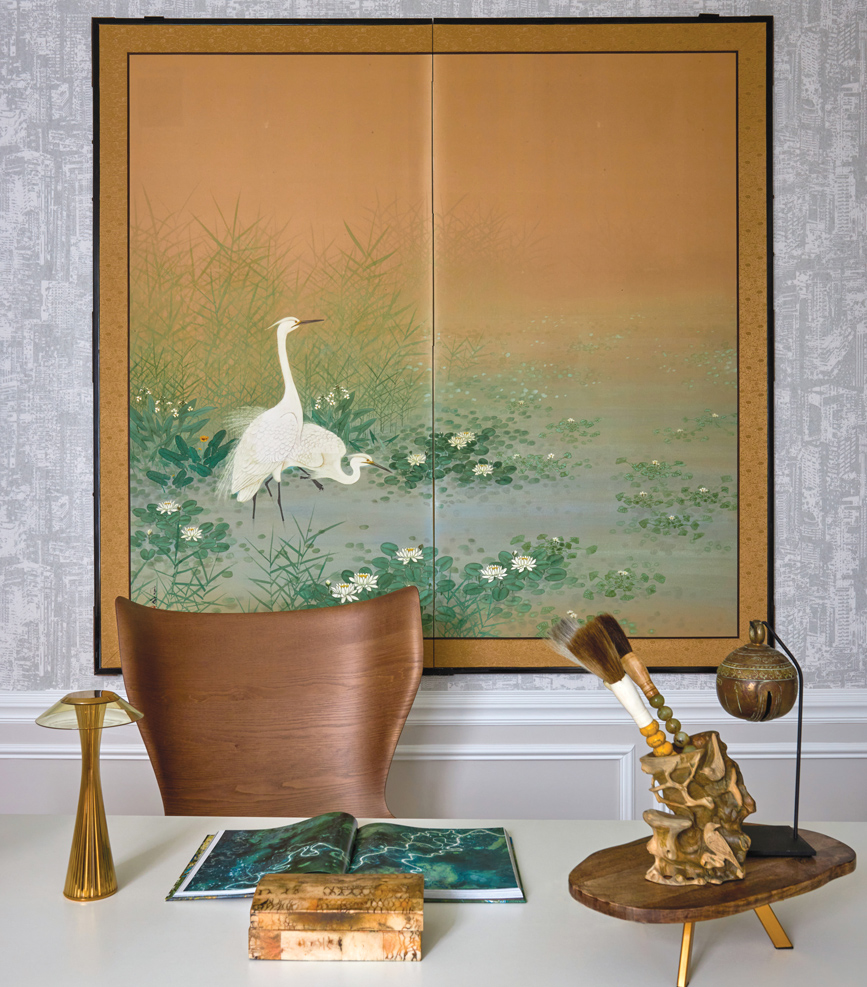
While each design is tailored to the client and to the specific space, Hall noted there are a few principles that are important regardless of the project, such as laying a good foundation, evaluating the architecture of the space and addressing any major deficits first, such as outdated millwork, issues with floors or walls, and leaky windows, before selecting furniture and decor. Other principles comprise making sure there is the right mix of old and new to infuse character, history, and story—and planning for real life. How the space will be used, the functions it will serve, the flow or circulation of space, are all integral elements—and often pain points. The team works to address the flow first and help lay out a space plan for their clients. It is an understanding and craft honed from years of architectural practice and project management, as Hall studied architecture and became a practicing, licensed architect in the state of Illinois after discovering a love of design at an early age.
“I was visiting show homes with my parents in sixth grade and I fell in love with the design of one of the homes and started speaking to my parents about it. They explained it was an interior designer who created that space and that actually no one lived there, that it was staged. I was just so impacted by how the space felt so lived in and so comfortable, and I immediately knew that I’d love to be able to do this for people,” Hall said.
“I decided to study architecture as a means to take a broader approach and be able to be diversified, weather downturns if I needed to and have options when I graduated. My grandfather had also been an architect in Romania and I felt that architecture and design was in my blood. I was always drawn to drawing and redecorating my room and shifting things around. It was definitely a very early choice for me. So, I studied architecture and I absolutely loved it,” Hall added.
Hall attended Lawrence Technological University in Southfield, Michigan, where she earned a Bachelor of Science in Architecture, before then going on to obtain a Master of Architecture degree from the Illinois Institute of Technology in Chicago. Throughout the years, Hall has had experience working on ground-up, high-profile construction projects, navigating project constraints, coordinating civil and mechanical engineering, developing design concepts, and realizing corporate interiors. She has worked at firms like Optima Inc., a design-driven real estate development firm based in Illinois and Arizona, where she worked on projects like Camelview Village, a 700-unit, mixed-use development in Scottsdale, Arizona; and Loewenberg Architects LLC, an architectural firm based in Chicago, where she worked on the Village Market, a more than 210,000-square-foot, Silver LEED-accredited development and retail hub in the Lakeshore East development in downtown Chicago.
She has also worked at Gensler, a leading global architecture firm focused on design innovation. Hall noted at Gensler, she served in a design manager role focused on project management, which helped position her in launching her own practice in 2020, as step driven by her desire to work closely with clients and have creative freedom, as well as control of the overall project direction.
“My architectural training was very focused on innovative design, high-tech, and contemporary design. Going into residential design, I realized that I needed to look forward, but also look back a little bit more in order to create these comfortable environments that people can relate to,” Hall said.
“I still prefer uncluttered lines, a clean contemporary aesthetic, however there is another element that comes into play in residential design and it is this nostalgic element, bringing in elements from the past that either remind people of their roots, how they grew up, or their travels, and create this layered environment that looks like it has been collected over time, that it didn’t just come together in one day. We love to weave in items that show the stamp of time through their patina or craftsmanship, that are meaningful and special and relate to the personal story of each client,” Hall added.
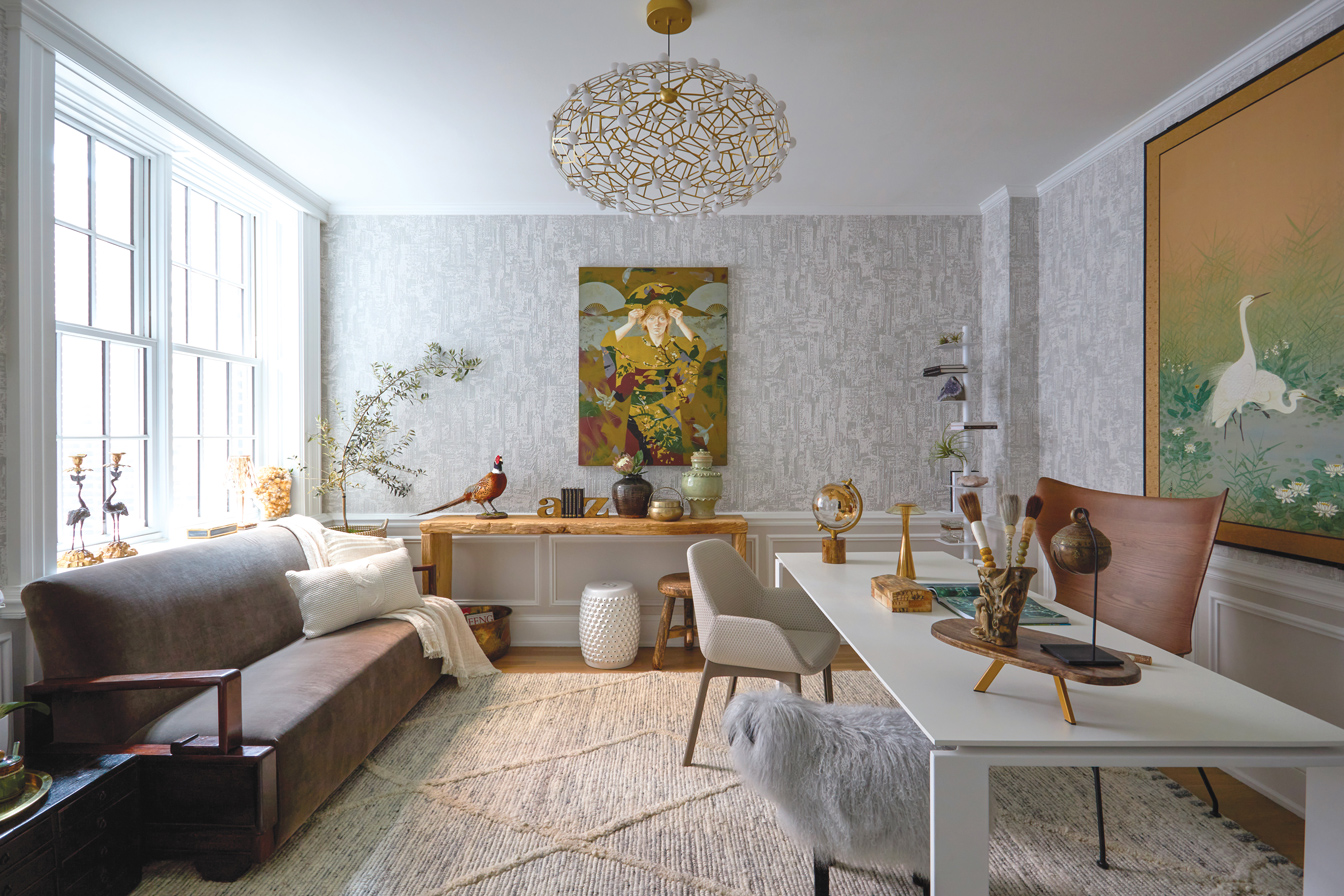
Today, Adina Hall Design provides architectural and interior design services in new construction and remodel projects such as: space planning, kitchen and bath design, furniture and lighting design, as well as permit and construction drawings, and procurement. And when Adina Hall Design was invited to participate in the Adler on the Park showcase, along with nearly 40 other design professionals, it presented an opportunity to showcase Hall’s design expertise through the transformation of a 12-by-13-foot room into a home office of timeless, modern luxury rooted in feng shui and Zen principles.
Adler on the Park is the creative brainchild of architects David Adler and Henry C. Dangler built in 1917 as a series of four contiguous row houses, commissioned by the RMS Titanic survivor Emily Ryerson to be inhabited by a group of friends. Designed in British, Georgian style and inspired by 18th century London townhouse fashion of carved limestone, brick, cast-iron columns, and decorative railings, the 2700 N Lakeview Ave. estate became largely known as Emily Ryerson’s home. Ryerson, an artist, philanthropist, and an avid traveler, was also awarded the Croix de Guerre for founding an American hospital in France.
Hall, who was serendipitously recommended to the Event Chair of the Adler on the Park Showcase, was tasked with converting a suite in the historic, 16,000-square-foot mansion in a way that didn’t lose its timeless character. The concept was to create a home office that could double as a guest bedroom suite with room for a pull-out sofa, complete with an adjacent bathroom and walk-in closet space, which Hall reimagined as a natural extension of the office.
“My process is so client-centric, and the visioning step with the client is so important in guiding my decisions on how to develop the project, that I found myself in a deep creative block, I realized that I needed to create a fictive client, contour their personality, places they have traveled, and assign them a profession so I could move forward with this project,” Hall said. “I imagined an executive woman, someone who is creative, travels a lot, and also works from home and hosts clients into her office. Her favorite travel memories are from places like China, Japan, Mongolia, India, and Italy, and she is an avid collector with a passion for art and artifacts and needs her space to be inspiring, but also productive.”
With a figurative client in mind, Hall noted the design direction emerged as a thoughtful curation of purposeful space, layered textures and natural materials, and designed using underlying principles of feng shui and Zen concepts. While often considered an art or a science, feng shui is an ancient discipline that aims at creating balanced or auspicious existence, by harmonizing the energy forces of space to the individual.
“Feng shui doesn’t deal so much with aesthetics. It deals with the health of the space and how you feel within the space and how efficient you can be in the space. The feng shui principles guided us in our initial layout so we placed the slim desk and iconic modern SmartWood chair by Kartell in the commanding position: facing the door,” Hall said. “In order for someone to feel empowered during their day, being able to see the door is key, as it also symbolizes being ready and open to opportunities coming their way.”
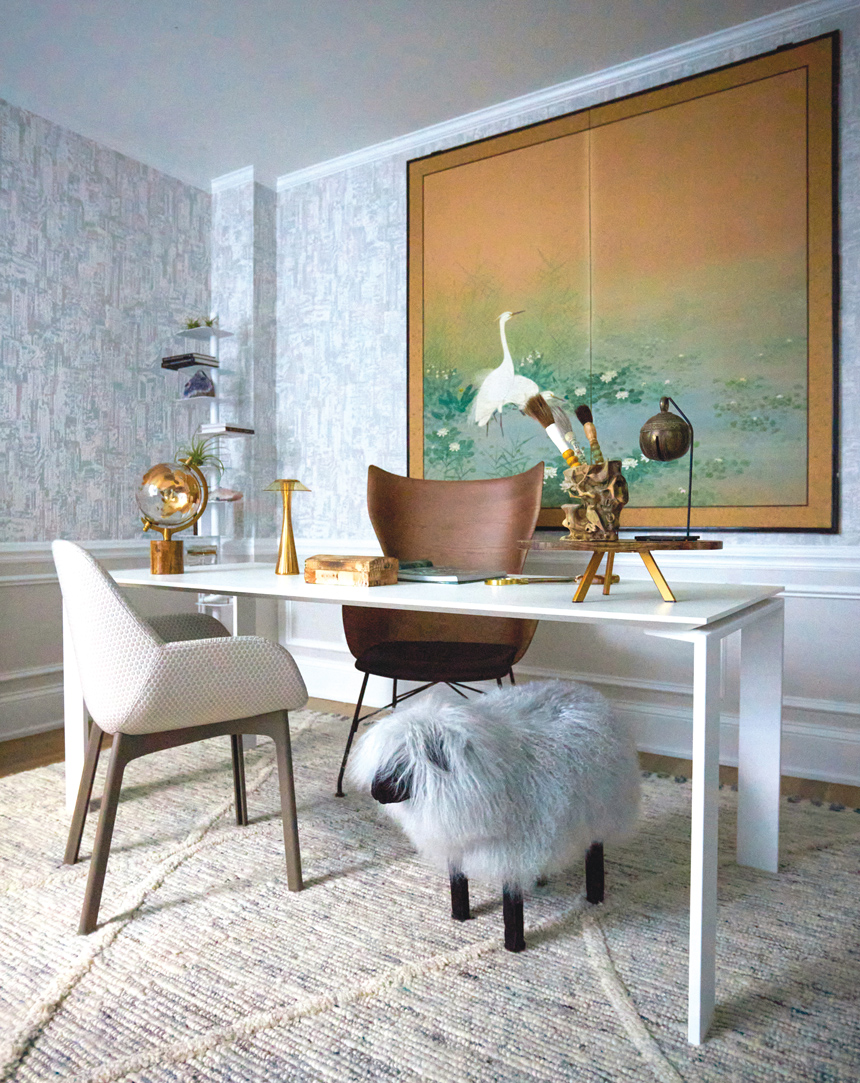
To achieve that balance of respite and inspiration within constraints like its tight, physical footprint and its sole window facing an inner courtyard, Hall said she quickly realized the space needed to foundationally be a light and bright palette to be able to accommodate all of its needed functions and not feel cluttered. Its palette is one of light and earthy tones, with textural elements such as a chunky wool rug from Oscar Isberian and a screen-printed 3D wallcovering by Maya Romanoff evoking a city skyline. Hall also noted another concept that served a powerful role in the design was playing with the proportions.
“It might seem counterintuitive, but using larger elements in a small space can actually make the space feel bigger. We maximized the size of everything that could fit in the office—we used the largest desk, the longest console, the longest sofa, the largest artwork—and having these large elements in the space actually made it feel airy and expansive,” Hall said. “It was interesting that when people walked in, they had this instant smile and let out a ‘wow’ and sigh of relief. They just felt good being in the space, and that is the magic that happens when you weave feng shui with good design.”
To Hall, lighting design is also crucial in accomplishing the highest potential of each space and it was equally important in the design of the Adler suite. Hall uses three sources of lighting in each space to support mood, task, and ambient performance. This strategy drove the layering of the statement chandelier piece, featuring 84 small, LED lights sourced through Idlewood Electric, which sets an intimate mood of twinkling fireflies suspended in space, with the injection-molded Kabuki acrylic floor lamp and table reading lamps by Italian manufacturer Kartell. The introduction of textured materials and biophilic elements breathed life and character into the space that exudes a pastoral romance woven with Zen and modern influences.
Hall worked with Pagoda Red to source antiques and furnishings, such as the Reclaimed Elm Waterfall Table made from 18th century Chinese buildings that embraces “wabi-sabi” with its irregular surfacing and array of knots; and “Egret Amongst Lotuses” Japanese Byobu Screen featuring silk brocade, watercolor, and long-legged birds—symbolic of balance—on folded screens meant to block drafts of air. Thematic elements are also brought into the bathroom, where a lotus-inspired wallcovering by Mitchell Black, long-legged cranes, art, and plants are set against a bright, neutral palette. A solid elm stool placed beneath the console recalls years of use as a kitchen chopping block, a meticulously carved cypress calligraphy brush holder adorns the desk, and a solid bronze elephant bell and bronze antique hand warmer pot evoke a sense of travel and of history. A Mongolian fur sheep sourced through Redefined Decor, a local vintage and antique showroom, serendipitously serves as a stool and footrest.
“We had ordered two guest chairs to face the desk, however we were still dealing with the pandemic supply chain issues and only one arrived. As I was setting up the room, I had this Mongolian sheep, which I didn’t really know what I was going to do with, but I knew it flowed really well with the pastoral elements—the wool rug and the rustic console—and I placed it beneath the desk as I was setting up the room. All of a sudden, I realized I absolutely loved the sheep there in lieu of a chair. Another chair would have actually been too much, and the room would have felt cluttered,” Hall said.
“I was able to use some really special, unique elements in this space, such as the Kimono painting by Igor and Marina sourced through Zolla Lieberman Gallery amongst many others, to create an inspiring space to work and enjoy a cup of tea with a guest. It really accomplished everything that I set out to do with the space. The key to good design is that it makes you feel a certain something. It makes you feel a sense of connection and it brings out positive emotions within you. Creating a story within your space is a key element that elicits interest in people, and it is the distinguishing factor between a pretty room that falls flat and good design that has a lasting impact,” Hall added.
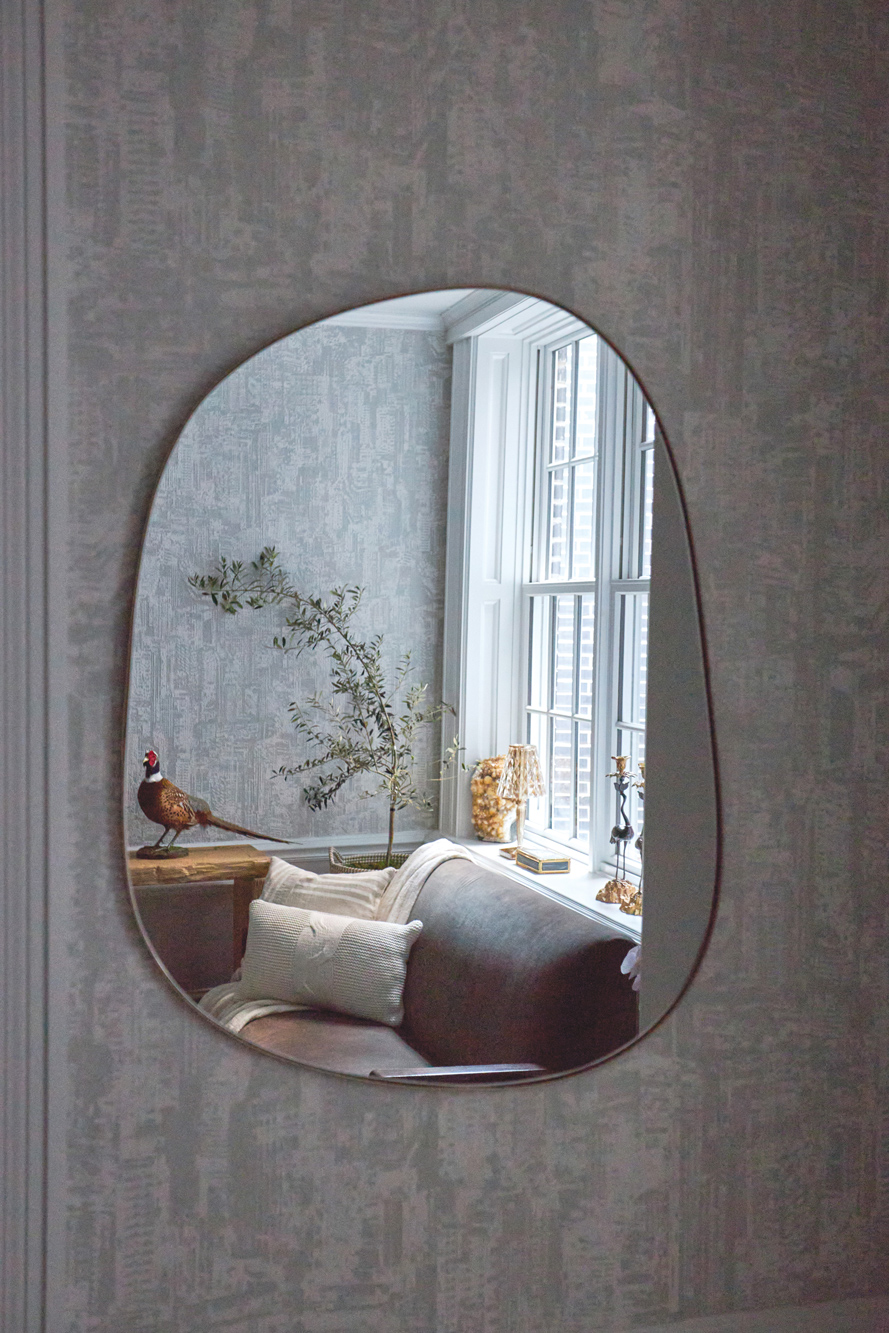
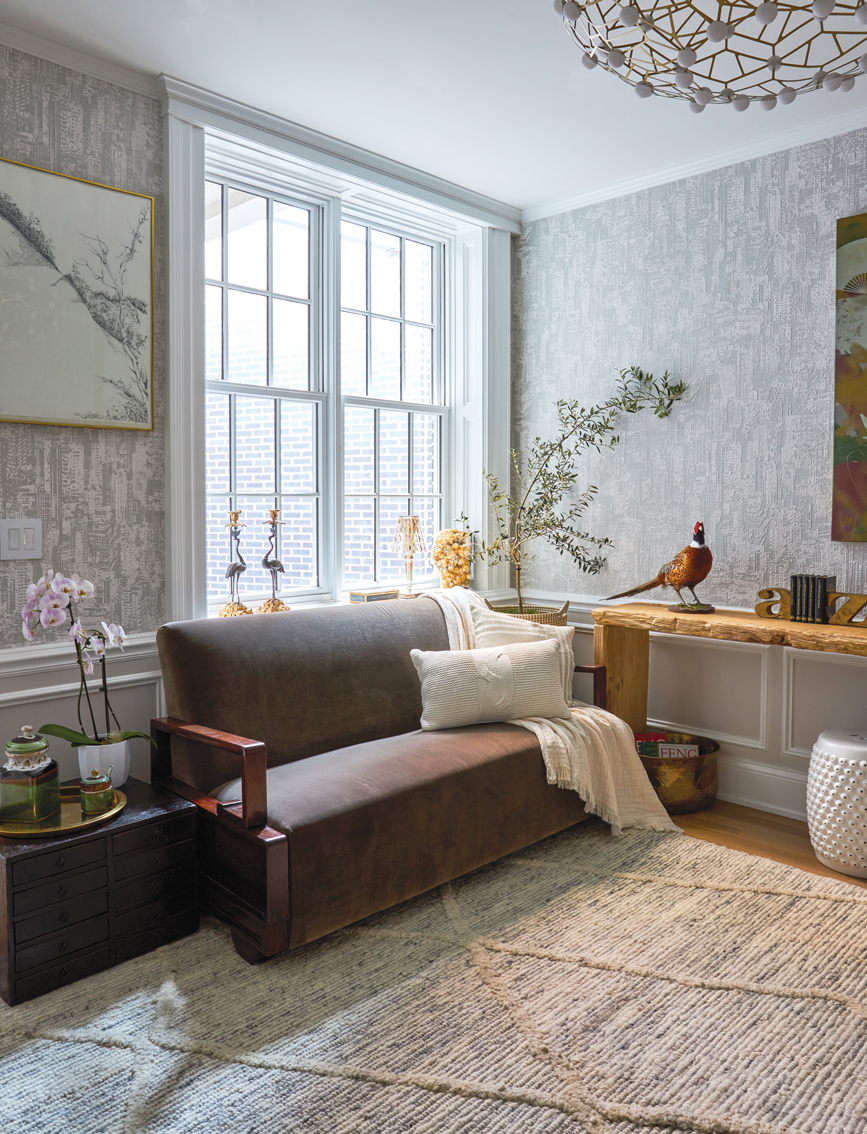
First published in Great Lakes By Design: In Flight, 2023
Text: R.J. Weick
Photography: Michael Alan Kaskel

