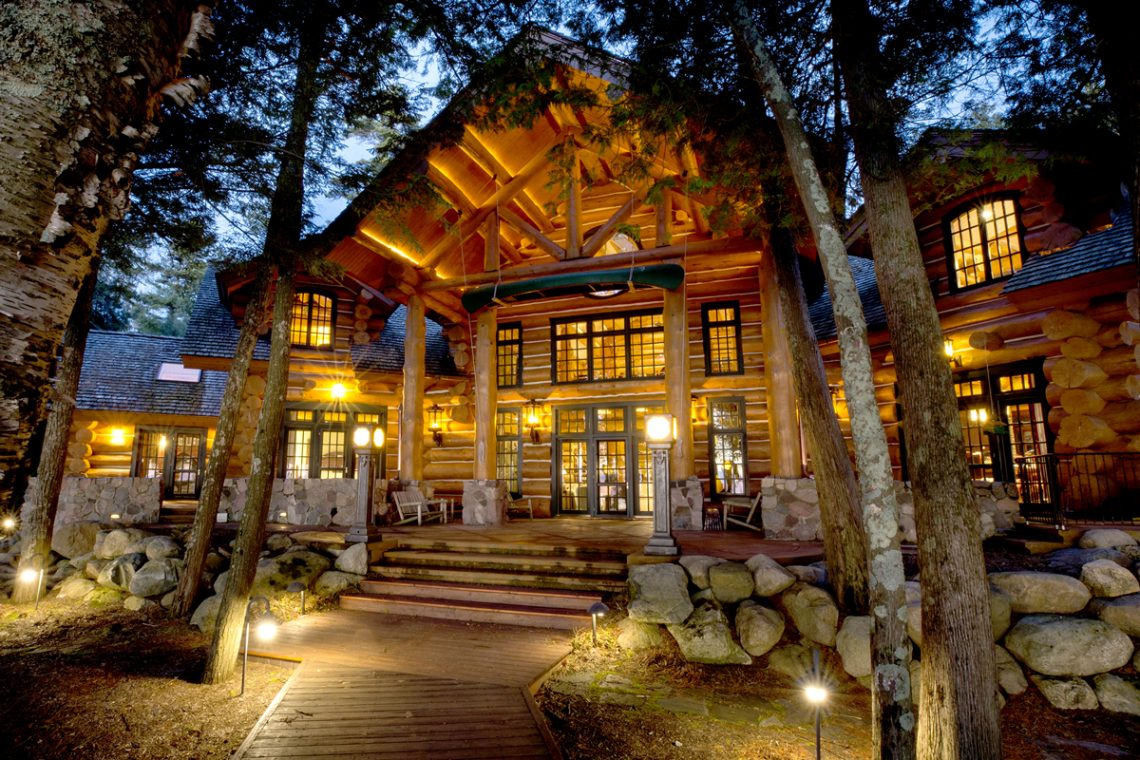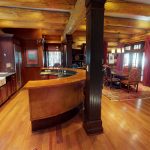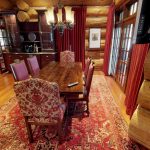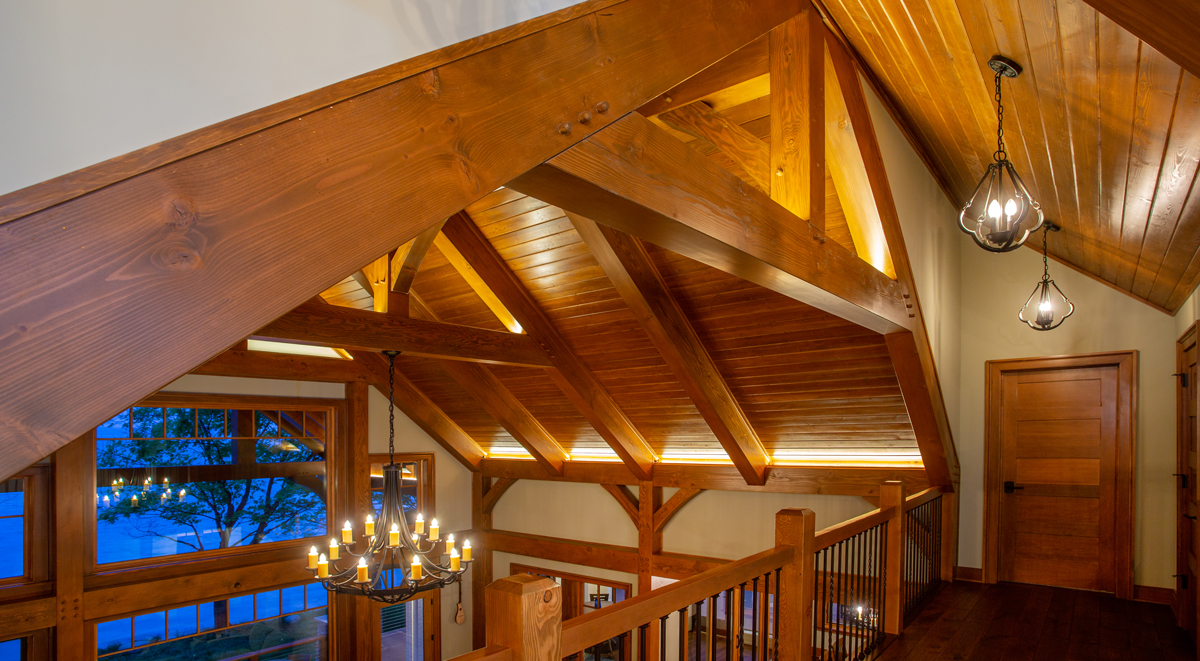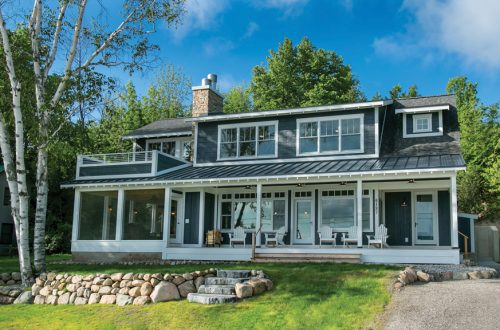Composed of timber logs and stone, a sprawling residence on the Lake Michigan coastline is a captivating design for sale that offers plenty of room and privacy among the lush lakeside woodlands. The property is listed at $2.49 million with Pat O’Brien and Associates Real Estate, a real estate brokerage firm specializing in Northern Michigan’s luxury, residential, lakefront, and commercial properties.
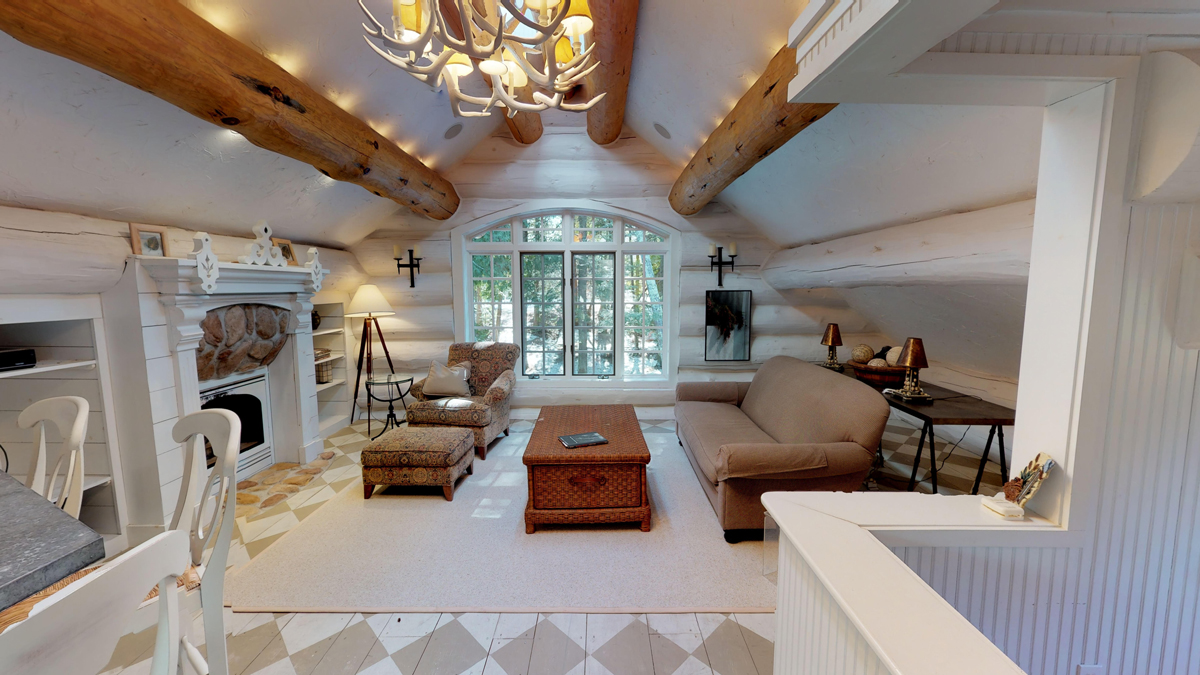 Sitting on nearly 200 feet of sandy Lake Michigan frontage, with an extra 200-foot lot available, the home’s astute, but comfortable, lodge-style architecture is lit with warm light from within during the evenings and by natural sunlight during the day. Floor-to-ceiling windows in the great room capture sweeping views of the waterfront, and a house-length covered patio just beyond offers an outdoor area for a nightcap or sunset viewing, as does the three-season room on the main level. The great room itself rings true to its name, with an upper level balcony overlooking its spacious seating area and double-sided stone fireplace, and a chandelier retrieved from a Scottish castle.
Sitting on nearly 200 feet of sandy Lake Michigan frontage, with an extra 200-foot lot available, the home’s astute, but comfortable, lodge-style architecture is lit with warm light from within during the evenings and by natural sunlight during the day. Floor-to-ceiling windows in the great room capture sweeping views of the waterfront, and a house-length covered patio just beyond offers an outdoor area for a nightcap or sunset viewing, as does the three-season room on the main level. The great room itself rings true to its name, with an upper level balcony overlooking its spacious seating area and double-sided stone fireplace, and a chandelier retrieved from a Scottish castle.
There are nine fireplaces throughout the home, with one in the dining and kitchen area, which is equipped with vintage cabinets sourced from industrial buildings around Chicago and is bordered by a cozy U-shaped island with seating for intimate gatherings. The main floor also features the roomy master bedroom with a master closet that reveals disguised storage space. Bonuses throughout the four bedroom, five-and-a-half bathroom home come in all shapes and sizes, namely the wood and metal work spiral staircase extending through each level; a dark-wooded office or book room with a peaked fireplace; and a carriage-house style guest suite above the garage that is fitted with white-washed logs, a kitchen and living area, a full bath, and a private balcony.
With more than 8,000 square feet to work with, there are many domestic possibilities for homeowners settling into the residence on Pa Be Shan Lane and its surrounding natural haven.

