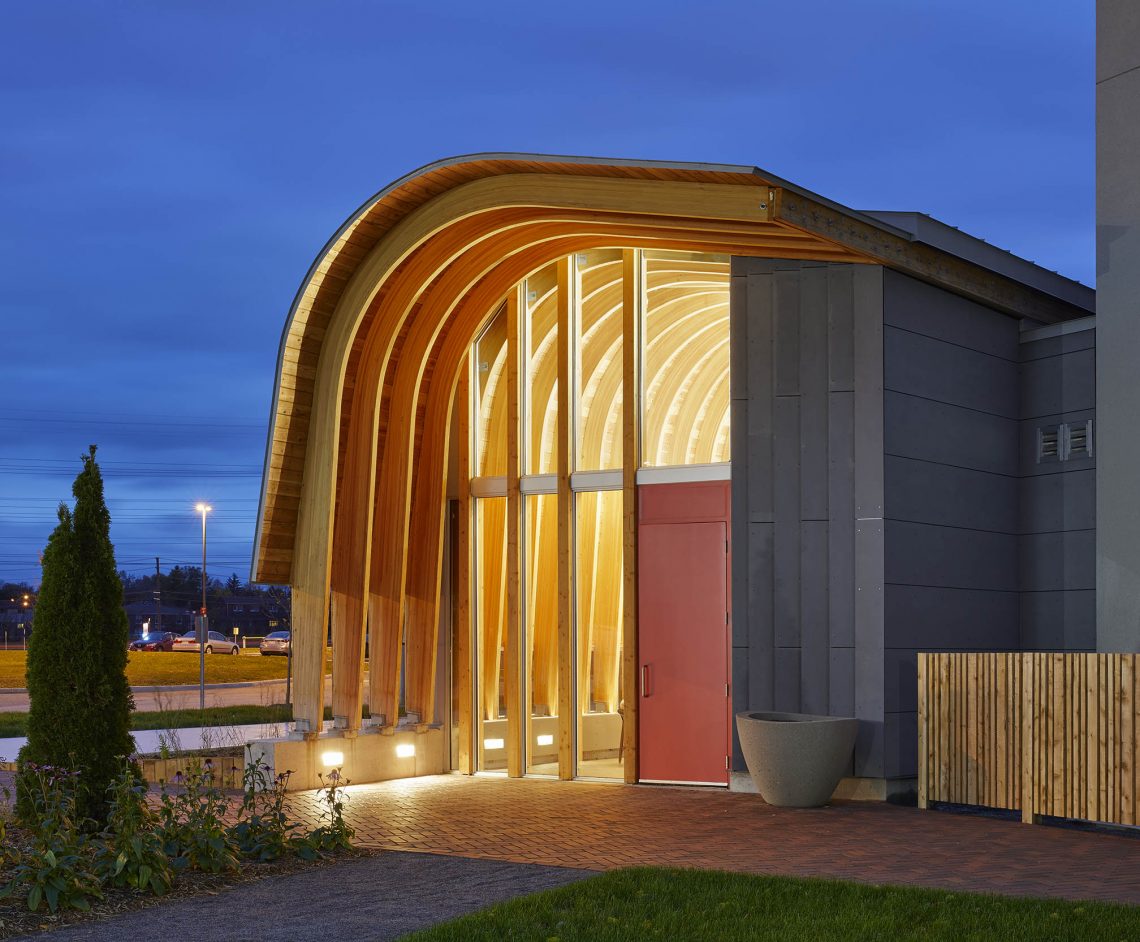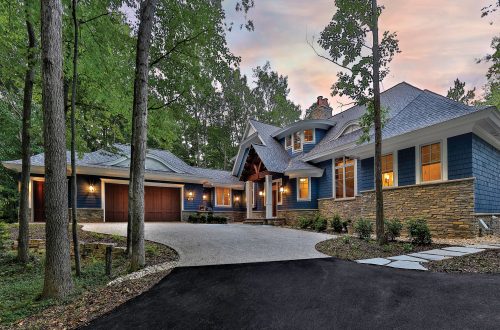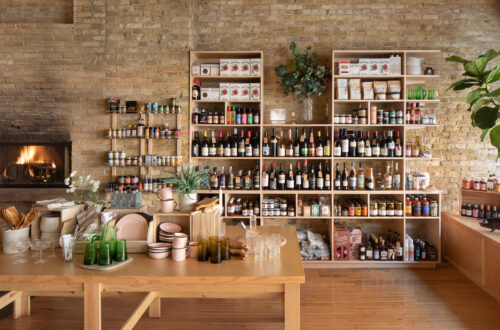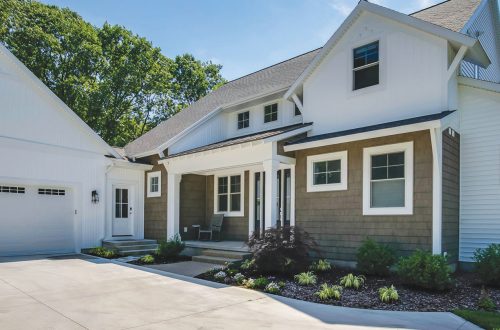Situated among a boreal garden, teaching pavilion, and sculptural mounds on the Seneca College campus in Toronto, Ontario, the Odeyto Indigenous Centre for students is an architectural and culturally inclusive embodiment of Indigenous lifeways both traditional and contemporary. The renovation and addition project, which was finished in 2018 and features 1,600 square-feet, functions as a new space for First Peoples@Seneca, and where First Nation, Metis, and Inuit students can gather and practice traditions, while also building new relationships when away from their communities.
The conceptual form of a canoe takes shape in the curved, metal roof form that both shelters the entry and grows open to invite visitors. Against the existing precast concrete building, the Odeyto Indigenous Centre, or Odeyto, is the only building on campus to feature an organic, curvilinear design.
“What I think is important to me as a designer is to have a signature building and sense of place that has impacted the campus,” said Valerie Gow, BArch, ARIDO, OAA, FRAIC, IDC, TSA, co-founder, partner, and interior design principal at Gow Hastings Architects in Toronto, Ontario.
In collaboration with Two Row Architect, a 100 percent native-owned architectural firm operated from the Six Nations reserve in southern Ontario, Gow Hastings envisioned a design scheme for the Odeyto that was a purpose-built space both immediately recognizable and navigable on campus, that would represent many Indigenous identities through exterior and interior design and reference work.
This task began from the outside, where the addition sits purposefully in the center of a greenspace, dividing it into two gardens representing distinct biomes that First Peoples in Ontario have inhabited for millennia: the Boreal Garden for ritual space and teaching pavilion and the Carolinian Garden for meadow and public plaza.
The striking, curved, canoe shape on the exterior and glass entrances on the east and west also align with the rising sun on summer solstice. The move supports sunrise ceremonies and respects cardinal direction and seasonal sun movement, while stylistically departing from the existing colonial layout grid on Seneca’s Newnham Campus. Gow noted that Two Row Architect was especially important in integrating Indigenous references into the architecture of the space through both its design and conceptual layering.
“I think what [Two Row Architect] taught us and brought into the project was representation of all the different Indigenous cultures and then including not [just] surface features, but designs integral to the project in terms of the directionality or how the building is sited,” Gow said.
To complete the complex framework of the canoe-shaped roof, the architectural team commissioned a folded metal shingle in the pattern of the Haudenosaunee Ever-Growing Tree wampum belt, a geometrically repeating pattern that evokes the memory of the laying down of arms that resulted in the Five Nations Confederacy, and its resulting nearly 900-year peace.
The underbelly of the roof reveals the vaulted ceiling and its exposed structural material: 28 glue-laminated ribs echoing the 28 days of the traditional 13-phase lunar cycle, as well as the skeleton of a mammal or traditional birch bark canoe. To support the base of each glue-laminated rib, the team utilized galvanized steel-knife blade saddles. Visitors enter this vaulted space through doors colored red that honor the missing and murdered Indigenous women.
The building splits into two spaces: a lit work area formed from a former remodeled classroom, and a main space meant for gatherings of all kinds developed out of the addition. In the kitchen area, fluted ceramic tiles simulate a corresponding piece of art, the Dish with One Spoon wampum land acknowledgement belt. Another major influence on the project was the result of Mark Solomon, the Associate Dean of Student Services and Indigenous Education at Seneca College, whose curation of interior art instilled the space with a contemporary air and celebration of Indigenous life.
Lit neon signage, bright renditions of shamans, and an Indigenous-centered print rendition of the videogame Space Invaders populate the space with contemporary Indigenous narratives. This mixing of traditional and contemporary, casual and ceremonial, are all personalities of the space that the architects planned for, and that Gow was honored to be able to experience before, during, and after the design plans took shape.
“Designing a space how you think people are going to be using it and then having the chance to experience it together, it’s a much more intimate space than I had imagined in terms of traditional design. We were able to create a really home-like setting and I think that’s something that we’re really proud of,” Gow said.
The home-away-from-home concepts engineered for making, learning, and working—namely higher education spaces—are Gow Hastings’ specialty; and since its founding in 2002 between Gow and partner Philip Hastings, the firm has designed more than 250 projects for colleges and universities. As a field where their clients often compete for student numbers, designing for higher education requires Gow Hastings to harness each school’s unique ideals and offerings and embody them in a physical identity.
“What I really love about working with colleges and universities is that we’re often working with people in the top of their field and they have different ideas on how their labs or student spaces, or research spaces should differentiate their program of their specific institution,” Gow said.
The Odeyto Indigenous Centre was the first project that Gow Hastings completed with Two Row Architect, a comprehensive architecture firm formed in 1992 to emphasize Indigenous values and principles in design work for clients like chiefs, councils, institutions, urban Indigenous service providers, and individuals. Together, their work on the Odeyto Indigenous Centre earned the project a Value of Design Merit Award from the Interior Designers of Canada, among others. Two Row and Gow Hastings are now continuing their collaboration on other projects within the Toronto realm.
Text: R. Collins
Photography: Tom Arban






