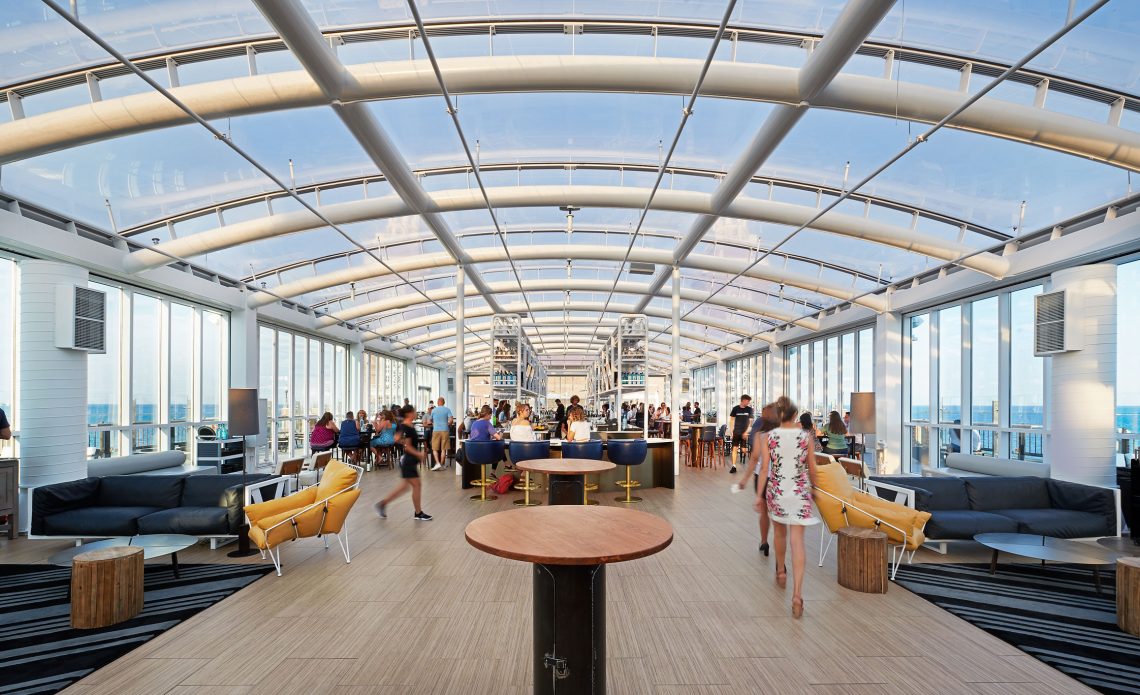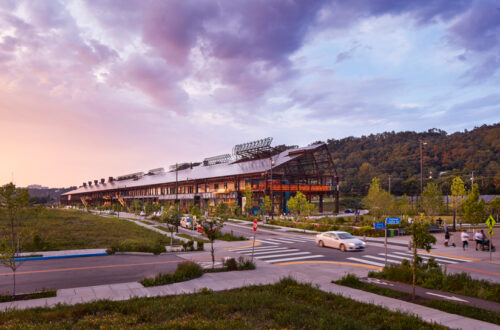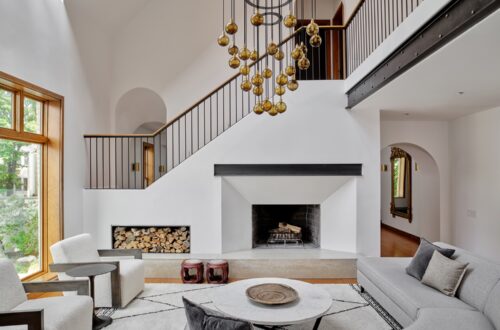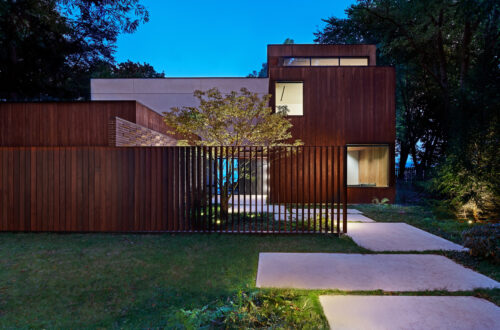In the redevelopment of a historic and lakefront treasure on the western edge of Lake Michigan, Navy Pier Inc. unveiled a bold, comprehensive plan that repositioned Chicago’s Navy Pier as an ever-evolving “People’s Pier” for the 21st century and re-envisioned the landmark as an iconic destination and vibrant civic space. It called for the renovation and enhancement of existing structures and green spaces, a new strategic direction for the venue as it entered its second century, and a re-imagining of its hospitality scene that has led to the design-and-build of its first boutique hotel and a Guinness World RecordsTM title for the world’s largest rooftop bar.
Known as Offshore, Navy Pier’s rooftop bar and lounge is located on the third floor of Festival Hall at 1000 East Grand Avenue overlooking Lake Michigan. At a combined 52,310 square-feet and 41 square-inches, Offshore is a year-round venue with an enclosed barrel-vaulted roof and operable glass walls that open out onto a 20,000-square-foot outdoor deck and terrace, providing the first panoramic view of both lake and city skyline.
“It creates a really unique destination in Chicago, where you are out there and can look back at the city in this wonderful—like you are on a boat—lake environment,” said Jackie Koo, AIA, IIDA, founder, principal, and owner of KOO LLC in Chicago. “There just wasn’t really anywhere to do that in Chicago and being able to put this venue at the end of the pier really gives you a new way to look at the city.”
KOO LLC is a full-service architecture, interior design, and urban planning firm based in Chicago. Led by a team of talented architects and interior designers with Jackie Koo at the helm, KOO has developed a portfolio that embraces the new, temporal, and experimental while still being informed by the technical. The studio strives to capture a sense of art and materiality in each building and interior project, where its visual narrative reflects a unique identity, whether in historic renovation, adaptive reuse, and urban design, or in new construction and hospitality. KOO is also a certified Minority Business Enterprise, Women’s Business Enterprise, Disadvantaged Business Enterprise, and United States Green Building Council member.
Koo said the rooftop bar and lounge at Navy Pier actually originated with the RFP for the hotel and while the hotel’s thin, single-loaded corridor footprint didn’t really allow for it at-site, when the team recognized the opportunity for the third-floor space above Festival Hall, they added it to their RFP response.
“We, being rooftop bar people, were really interested in how we could incorporate a rooftop bar into this hotel project,” Koo said. “I think it made all the difference in the world and certainly from the perspective of diversifying your revenue generation, creating a rooftop bar, especially with such a large footprint, was a great opportunity.”
Intended as an all-season, all-weather venue, Offshore’s combination of indoor and outdoor spaces offered a number of challenges from the onset, from its pierscape setting and lakefront climate to the historic nature of the building itself and creating designated vignettes or areas within the spacious interior. Koo said a lot of what the team had to deal with in terms of the design as both architect and interior design was dealing with the weight of the new structure. The solution, while simple in concept, was to not add any structural weight to the 100-year-old building set atop 100-year-old foundations and wood piles.
“It is the most historic part of the terminal where the train used to go and terminate at the end of the pier. Whatever weight we added to the project, we had to take off,” Koo said. “We removed about six-to-eight inches of concrete, topping slab and then we chose the lightest possible weight roof system, which was this ETFE, air-filled pillow system to allow us to build this very simple and minimal light enclosure that allows daylight through and then the walls of course are all glass.”
From a programmatic standpoint, Offshore features a full-service bar and kitchen, outdoor seating and seven fire pits on the terrace, entertainment and gaming space, and several large gathering areas for social and corporate events. There is a stark contrast from the rich mood evoked in the entry, where floating globe lights lead toward the nearly 8,000-square-foot, 16-foot-tall enclosure that is infused with a buoyant, ethereal milieu. Banquettes, seating, tables, and lounge areas line the perimeter and break up the spacious venue where a nearly 100-foot-long, 360-degree indoor bar stands as its centerpiece.
The barrel-vaulted ceiling and glass walls dissolve boundaries, and allow patrons to wander out onto the deck where a mixture of lounge seating and fire pits gather around a 450-square-foot, ipe-clad planter shaped to represent Chicago’s river branches. On the farthest edge of the rooftop venue, two lawns sprawl to the north and the south amid 18-foot-tall parasols with marine hardware and lush planters designed for privacy and events.
From the moment of entry, where colorful propellers cascade on a wall, Offshore reflects a palette of deep blue and warm yellow hues, brass and iron-like metals, and sleek, curved white finishes. Stitching on custom banquettes are reminiscent of boat upholstery, and brass table lamps evoke vintage ship whistles. There are also Captain-inspired chairs, cocktail-height sofas with boat-hinged backs, and illuminated globes suspended in netting.
“Design, a lot of times, is about solving problems and whatever those problems may be—they can be all kinds of problems, not just technical problems like what is the experience going to be like when you walk down a really long corridor to get to the venue? How do you make that good for people?” Koo said. “It is partly about that and then design, to me, is also about creating identity and making a place that has a very specific identity and has a specific feeling that is related to its location and its function.”
Full text available in Great Lakes By Design: Raising the Bar, 2020
Text: R.J. Weick
Photography: Anthony Tahlier






