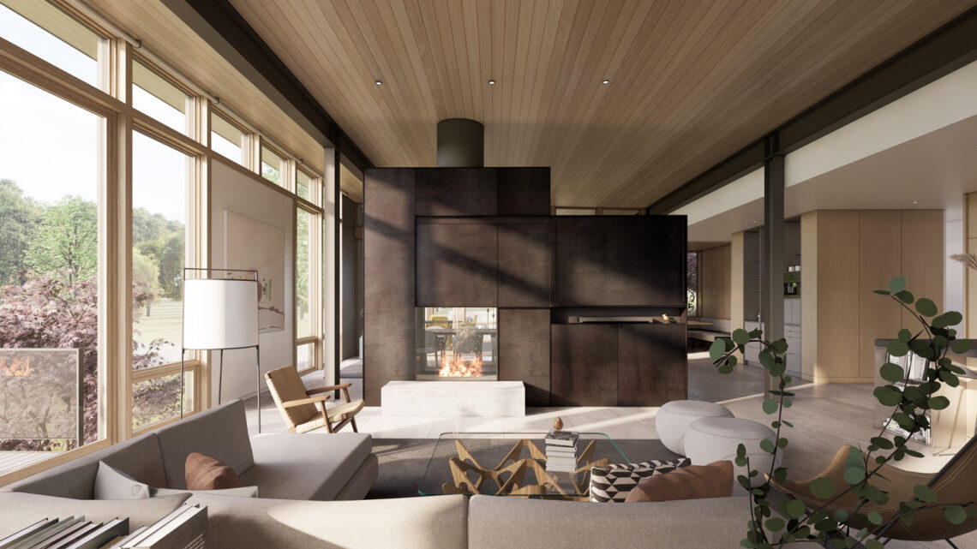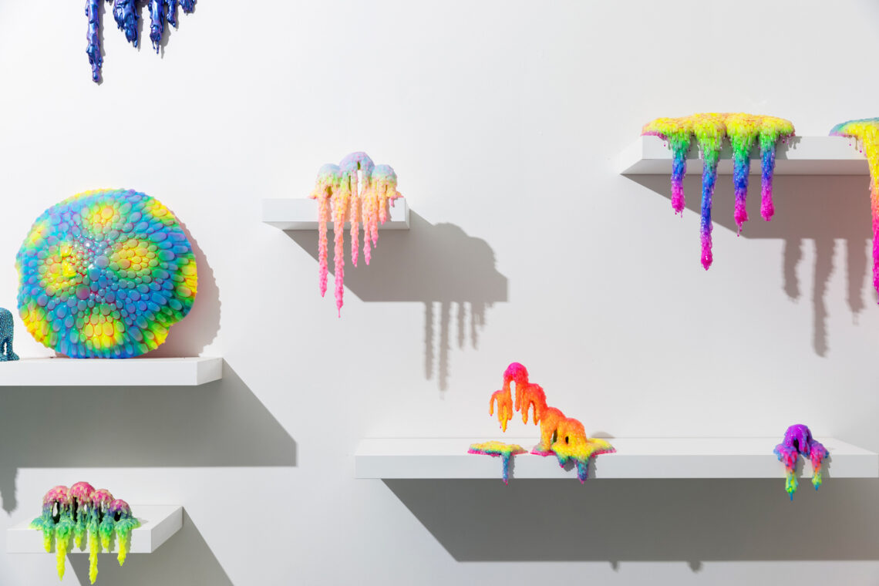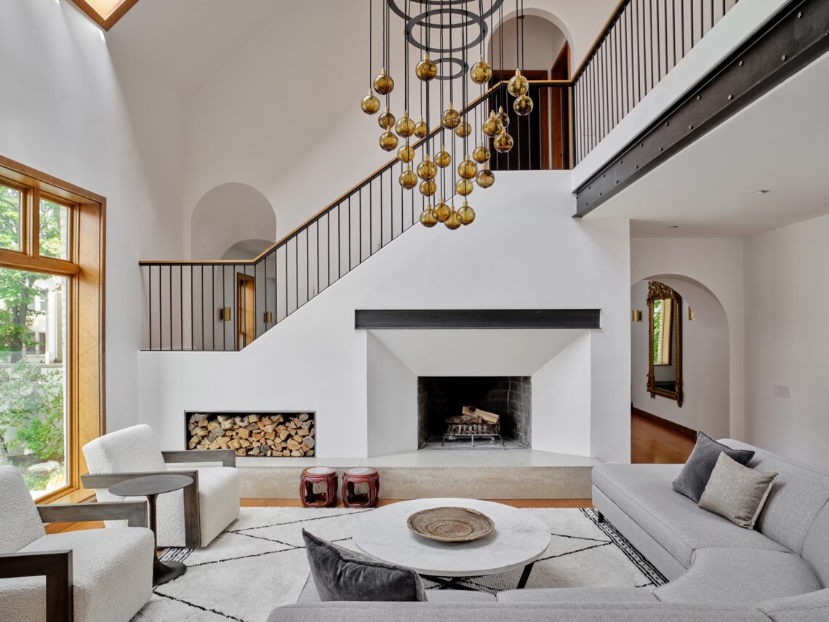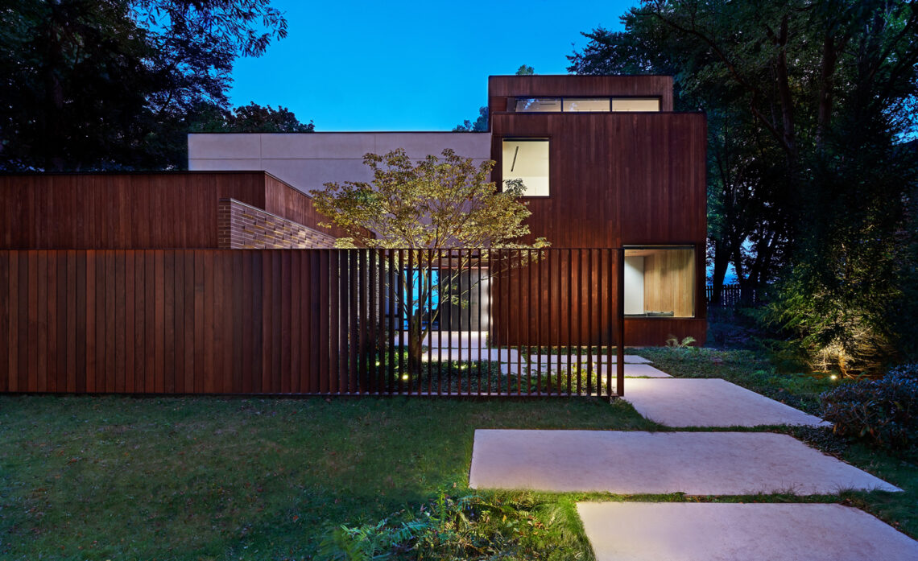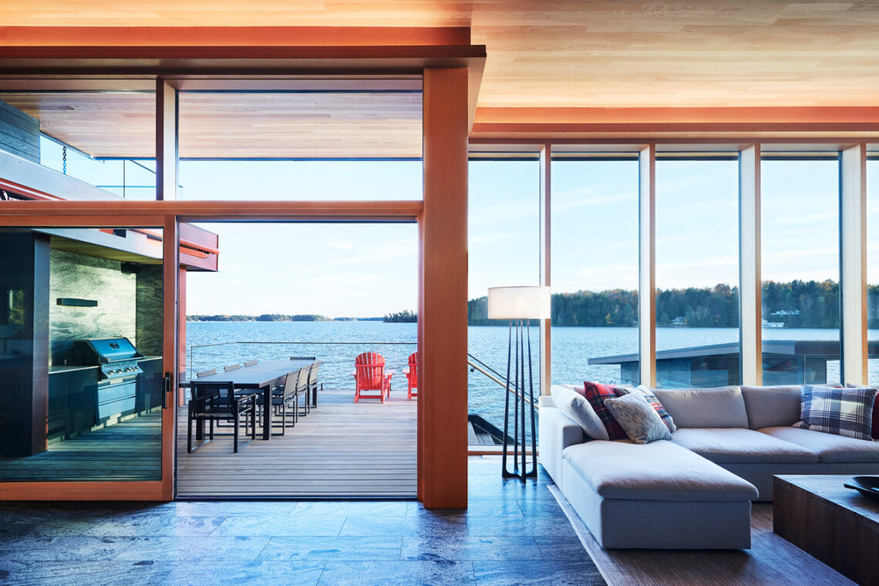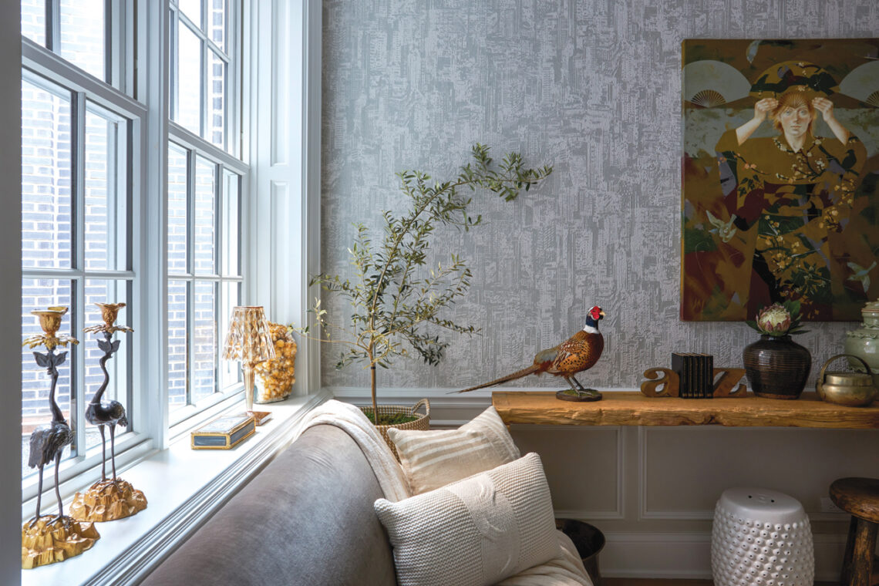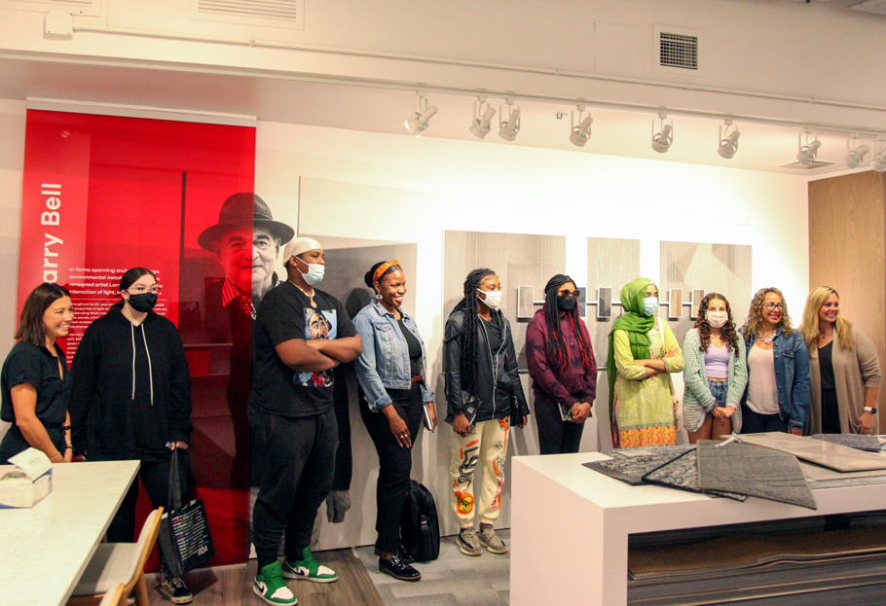Principal Architect, Owner North House Architects | Grand Haven, Michigan Buildings, like stories, often reflect the world in which they are built. It is in the thoughtful material and form, and the intentional organization of space and position in landscape that physical narratives are crafted, leaving behind symbols and record of the many who once used it—from public libraries…
-
-
Sculpting curiosity
There is something magnetic about Dan Lam’s drippy sculptural work. It is subtle at first, elusive in its compulsion for further study. This combination of polyurethane foam, acrylic paint, and epoxy resin that draws the eye back to the distinctive, organic forms that seemingly capture gesture and movement in still form. It plays at the interstitial spaces between fact and…
-
Pamela Lamaster-Millett, AIA
Principal, Partner Searl Lamaster Howe Architects | Chicago, Illinois In the digital age of rapid technology advancement and immersive virtual landscapes, Pamela Lamaster-Millett, AIA, envisions a future in which the industry embraces architecture’s inherent permanence and continues to advocate for the importance of the tactile experience in physical spaces. “In our modern time, where everybody is looking at social…
-
Kavitha Marudadu, AIA, LEED AP
Associate Principal DMAC Architecture & Interiors | Evanston, Illinois For Kavitha Marudadu, AIA, LEED AP, architecture has a powerful potential to impact everyday life. It has the ability to shape experience and evoke emotion, and when the design considers a sensitivity to both context and the human element throughout the entire collaborative process and journey, it can result in…
-
Scarcliffe Cottage
Built on granite-clad, terraced foundations on the northern edge of Lake Muskoka in Ontario, Canada, this modern cottage is a dynamic, volumetric response to its site as it quietly settles into its natural landscape. From the water’s edge, it gives a linear impression as its deep rooflines provide horizontality to the series of forms as they cascade down the steeply…
-
Serene retreat
When it came to this Arts and Crafts-inspired home set on the rolling terrain of Cantigny Golf Club’s 300-acre property in Wheaton, Illinois, the clients looked to bring Joan Kaufman, FASID, LEED AP, founder and president of Interior Planning and Design Inc. of Naperville, Illinois, on board with their existing design and build team. Recognizing its potential for their dream…
-
Soulful space
For Adina Hall, RA, design is a pursuit of striking the right balance between the technical details and artistic vision, which must coalesce to deliver functional spaces infused with meaning and purpose. It is about crafting spaces that serve as both respite and inspiration, where emotive narratives are woven like rich threads and functional organization, giving way to interior environments…
-
Design Your World
For the International Interior Design Association, or IIDA, design is a universal language in which the voices of its individual and collective members have the power to express and to deliver a more equitable and compassionate world through the deft and intentional curation of space. It is a language that speaks to the fundamentals of place and of the human…
-
The Euclid model
The Great Lakes ecoregion has stood witness to the passage of time as marsh, dune, and forest habitats expanded and contracted, economic engines of industry rose and fell, and the growth of city populations surged and declined in cyclic fashion. While stalwart, its composition of freshwater sand dunes, sandstone cliffs, pebble beaches, limestone bedrock, and wetland basins have felt that…

